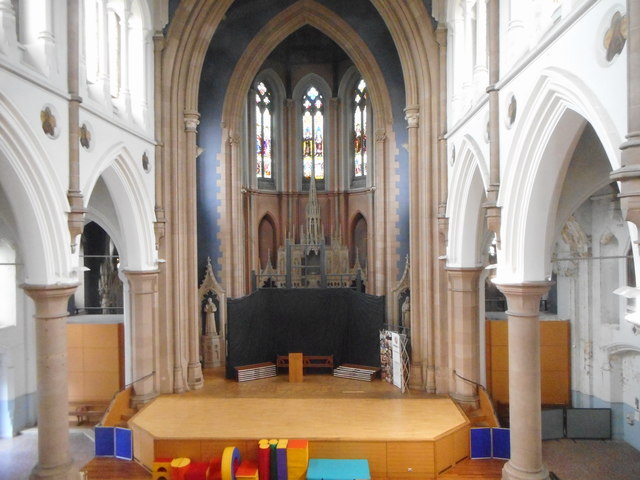St Francis Centre interior
Introduction
The photograph on this page of St Francis Centre interior by Richard Sutcliffe as part of the Geograph project.
The Geograph project started in 2005 with the aim of publishing, organising and preserving representative images for every square kilometre of Great Britain, Ireland and the Isle of Man.
There are currently over 7.5m images from over 14,400 individuals and you can help contribute to the project by visiting https://www.geograph.org.uk

Image: © Richard Sutcliffe Taken: 30 Aug 2017
The main hall of the St Francis Centre, photographed from the second floor. The Category A listed church was converted into a community centre in 1998, and a set of free-standing rooms was built inside the nave, leaving the fabric of the building intact. There are several meeting rooms, as well as the main hall seen here, which is used for a variety of community activities, and it can seat 200 people when used as an auditorium. Much of the carved stonework has been covered over for its protection, but other areas can still be seen, as in the apse.

