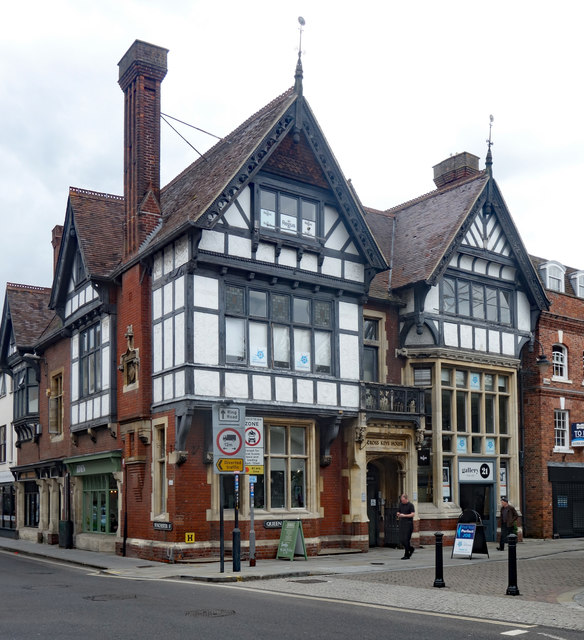Cross Keys House, Queen Street, Salisbury
Introduction
The photograph on this page of Cross Keys House, Queen Street, Salisbury by Jim Osley as part of the Geograph project.
The Geograph project started in 2005 with the aim of publishing, organising and preserving representative images for every square kilometre of Great Britain, Ireland and the Isle of Man.
There are currently over 7.5m images from over 14,400 individuals and you can help contribute to the project by visiting https://www.geograph.org.uk

Image: © Jim Osley Taken: 13 Jul 2017
Grade II city centre building erected in 1878 to a design by architect Henry Hall. Description at this https://historicengland.org.uk/listing/the-list/list-entry/1258721. Retail and office accommodation. Illustrated in the Building News magazine of 6 September 1878, with this accompanying text: "The illustration shows the banking premises now erecting at Salisbury for Messrs. Pinckney Brothers. The building is constructed with Fareham red bricks and Bath stone dressings. The timber-work is of oak, with incised plaster in the panels. The banking.room is 20ft. high, and is lighted by the large bay window, which will be partly filled with stained glass illustrating some of the guilds for which Salisbury was formerly celebrated. The remainder of the ground floor is appropriated to the clerks and private rooms; a large strong-room and book- rooms are also on this floor. The upper part contains the residence of the manager. The works are now being carried out by Messrs. Hale and Sons, of Salisbury, under the direction of Mr. Henry Hall, architect, of 19, Doughty-street, Mecklenburg-square, London."

