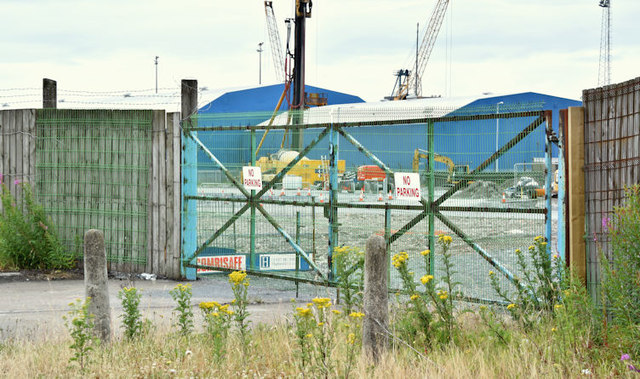Rapid transit hub and workshops, Duncrue Street, Belfast (July 2017)
Introduction
The photograph on this page of Rapid transit hub and workshops, Duncrue Street, Belfast (July 2017) by Albert Bridge as part of the Geograph project.
The Geograph project started in 2005 with the aim of publishing, organising and preserving representative images for every square kilometre of Great Britain, Ireland and the Isle of Man.
There are currently over 7.5m images from over 14,400 individuals and you can help contribute to the project by visiting https://www.geograph.org.uk

Image: © Albert Bridge Taken: 9 Jul 2017
Preliminary works (site clearance and piling) at the Belfast Rapid Transit workshops, Duncrue Street. The following planning permission (31 March 2017) applies “LA04/2016/1691/F Erection of Belfast Rapid Transit Hub and Engineering Works with garage, workshops, spray booth and stores on ground and mezzanine floor; associated staff facilities (toilets, lockers and canteen) on ground, mezzanine and first floor; ancillary office accommodation on first and second floor (three floors in total), bus wash, security office, bus staff parking and other ancillary development. Site opposite (south east of) 48 Duncrue Street Belfast BT3 9AR”.

