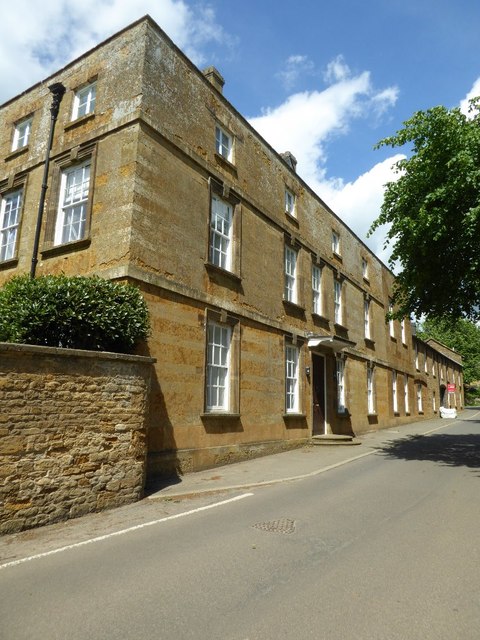School of the Society of Friends, Sibford Ferris
Introduction
The photograph on this page of School of the Society of Friends, Sibford Ferris by Philip Halling as part of the Geograph project.
The Geograph project started in 2005 with the aim of publishing, organising and preserving representative images for every square kilometre of Great Britain, Ireland and the Isle of Man.
There are currently over 7.5m images from over 14,400 individuals and you can help contribute to the project by visiting https://www.geograph.org.uk

Image: © Philip Halling Taken: 7 Jun 2017
Walford Manor dates from the 17th century and remodelled in the 18th century. The School of the Society of Friends was established here in 1842. The building is Grade II listed. Historic England description SIBFORD FERRIS MAIN STREET SP3436-3536 (North side) 16/143 Sibford School 08/12/55 (Formerly listed as School of the Society of Friends) GV II Manor house now school. C17 remodelled C18. Extended in C19. Rear: regular coursed ironstone rubble. Front: ironstone ashlar. Hipped slate roof. Rendered brick ridge stacks. 3-unit plan extended by the addition of a C19 unit to right and front range forming a double-depth plan. 3 storeys plus attic. 5-window range with further C19 two-window addition on right. Entrance off-centre to left has a tall 6-panelled door in a moulded stone architrave with keyblock head. Flat hood on brackets. 2 semi-circular stone steps and a bootscraper. Entrance is flanked by tall C18 sashes with architrave surrounds and keyblock heads. First floor has 5 similar windows. 1:3:1 bays. Second floor has 4 renewed 2-light casements with keystoned stone lintels. Single pedimented roof dormer. Stone parapet. 2-storeys 2-window C19 extension on right. 2 sash windows with keyblock heads on both ground and first floors. Flat bands to first and second floors. Glazing bars throughout. Rear has a 3-light stone mullioned window with hood mould and label stop. Interior: hall has a substantial stop-chamfered beam, C19 floor tiles and mostly C18 open well staircase. Room to left has C18 panelling. Music room to right has C18 alcove. First floor room on left has dado, windows with seats, shutters and panelled reveals. The Society of Friends established a school here in 1842. (Buildings of England: Oxfordshire: 1974, p766; VCH: 0xfordshire: Vol X, p229) Source:https://www.historicengland.org.uk/listing/the-list/list-entry/1300140

