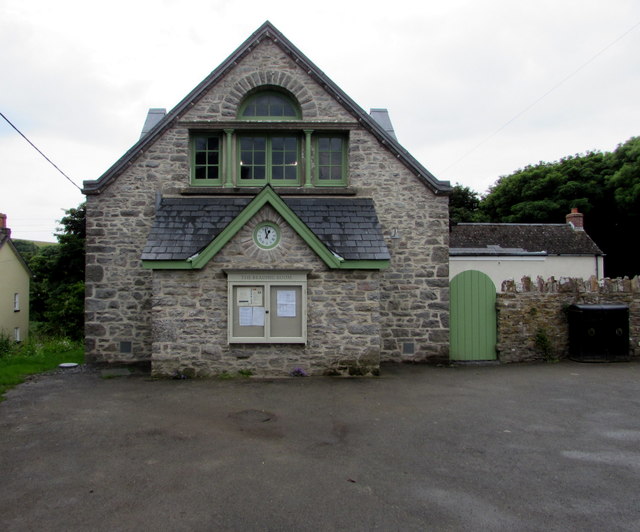Manorbier Village Hall
Introduction
The photograph on this page of Manorbier Village Hall by Jaggery as part of the Geograph project.
The Geograph project started in 2005 with the aim of publishing, organising and preserving representative images for every square kilometre of Great Britain, Ireland and the Isle of Man.
There are currently over 7.5m images from over 14,400 individuals and you can help contribute to the project by visiting https://www.geograph.org.uk

Image: © Jaggery Taken: 15 Jun 2016
Located in the centre of the village near the castle entrance. The hall was designed in 1908 in the Arts and Crafts style by London architect W.A.S. Benson who had retired to Manorbier. Grade II listed in 1998.

