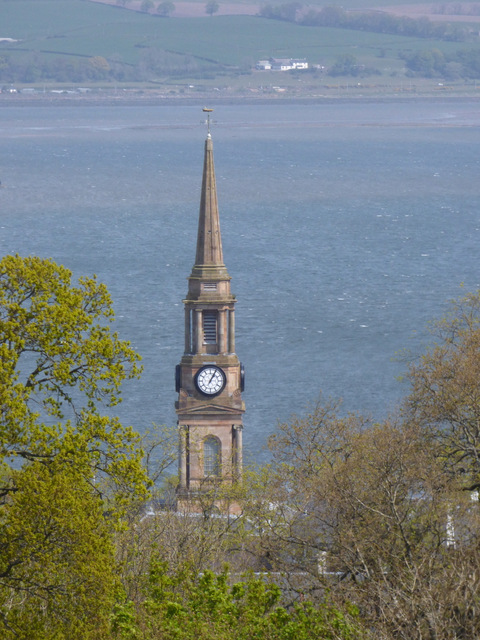Port Glasgow Town Building
Introduction
The photograph on this page of Port Glasgow Town Building by Thomas Nugent as part of the Geograph project.
The Geograph project started in 2005 with the aim of publishing, organising and preserving representative images for every square kilometre of Great Britain, Ireland and the Isle of Man.
There are currently over 7.5m images from over 14,400 individuals and you can help contribute to the project by visiting https://www.geograph.org.uk

Image: © Thomas Nugent Taken: 1 May 2017
Viewed from Birkmyre Park, with Westerhill Farm Image near Cardross in the distance. A Category A Listed building http://data.historic-scotland.gov.uk/pls/htmldb/f?p=2200:15:0::::BUILDING:40071 , the distinctive Town Building was funded by public subscription and was constructed in 1815-16 to a design by prominent Scottish architect David Hamilton http://en.wikipedia.org/wiki/David_Hamilton_%28architect%29 (1768-1843). It is described as a two storey ashlar classic with tetrastyle G Doric portico. The copper weather vane is a six foot model of a fully rigged sailing ship, which sits 150 feet above sea level. Erected in what was a harbourside location, the building now sits in an ever decreasing piece of parkland at the entrance to the town centre. The well loved building lay unused for a few years before being extended and converted for community use in the mid 1990s and now includes a library on the ground floor.

