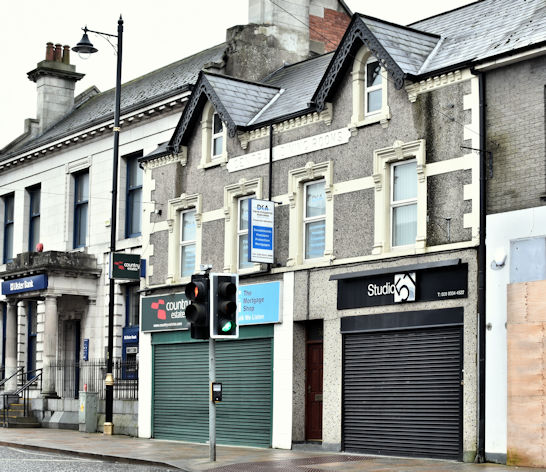The Central Dining Rooms, Ballyclare - January 2017(1)
Introduction
The photograph on this page of The Central Dining Rooms, Ballyclare - January 2017(1) by Albert Bridge as part of the Geograph project.
The Geograph project started in 2005 with the aim of publishing, organising and preserving representative images for every square kilometre of Great Britain, Ireland and the Isle of Man.
There are currently over 7.5m images from over 14,400 individuals and you can help contribute to the project by visiting https://www.geograph.org.uk

Image: © Albert Bridge Taken: 8 Jan 2017
The Central Dining Rooms at 49-51 Main Street, next to the Ulster Bank Image (left). Apparently unchanged above the ground floor (save for the glazing) the building is not listed but the official description contains this “Attached two-storey two-bay former ‘Central Dining Rooms’ building, built c.1830, located to south of Main Street . . . . . The building appears on the first edition OS map of the area (1833) as part of the terrace of buildings that make up Main Street. Originally the building was a shop to the ground floor, with dwelling above.” Image shows the building’s name.

