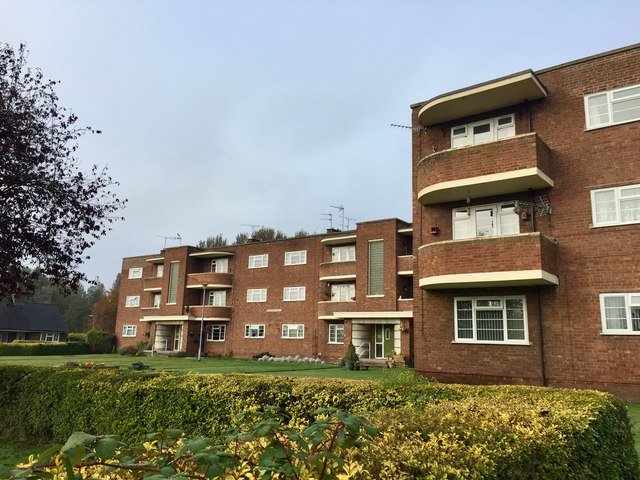Stafford: Corporation Street flats - Windermere House
Introduction
The photograph on this page of Stafford: Corporation Street flats - Windermere House by Jonathan Hutchins as part of the Geograph project.
The Geograph project started in 2005 with the aim of publishing, organising and preserving representative images for every square kilometre of Great Britain, Ireland and the Isle of Man.
There are currently over 7.5m images from over 14,400 individuals and you can help contribute to the project by visiting https://www.geograph.org.uk

Image: © Jonathan Hutchins Taken: 25 Oct 2016
The Corporation Street flats (Rydal, Coniston and Windermere) were among the first council homes to be built in Stafford, between 1951-52, under the direction of County Architect C.M.Coombes. Fifty-four flats were built in total. They employ the semi-circular archway motif, grouped balconies and horizontal fenestration employed in Modernist European municipal housing and later early British examples.
Image Location







