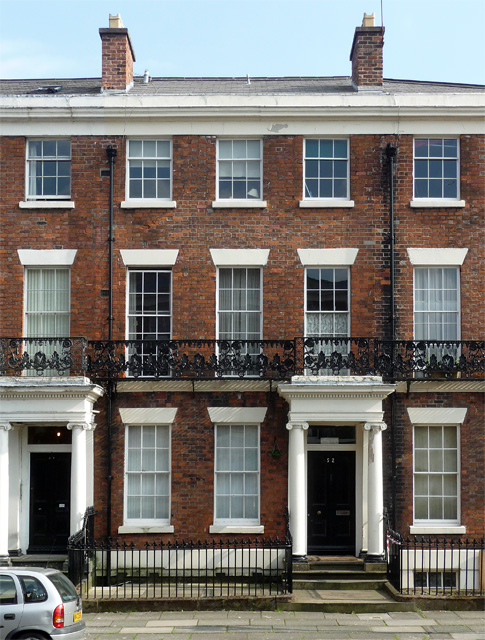52 Canning Street, Liverpool
Introduction
The photograph on this page of 52 Canning Street, Liverpool by Stephen Richards as part of the Geograph project.
The Geograph project started in 2005 with the aim of publishing, organising and preserving representative images for every square kilometre of Great Britain, Ireland and the Isle of Man.
There are currently over 7.5m images from over 14,400 individuals and you can help contribute to the project by visiting https://www.geograph.org.uk

Image: © Stephen Richards Taken: 9 Jun 2013
An example house from this 1830s terrace Image From the listing: "Brick with stone dressings, slate roof. 3 storeys with basement, 3 bays to each house ... Basement lintel band; 1st floor sill band; top frieze cornice and blocking course. Windows have wedge lintels and are sashed with glazing bars. Entrances have Ionic porches; 4-panel doors, some half glazed. Iron railings to areas and steps have decorative heads". Oddly, there is no reference to the cast-iron balcony (Image]). Grade II listed.

