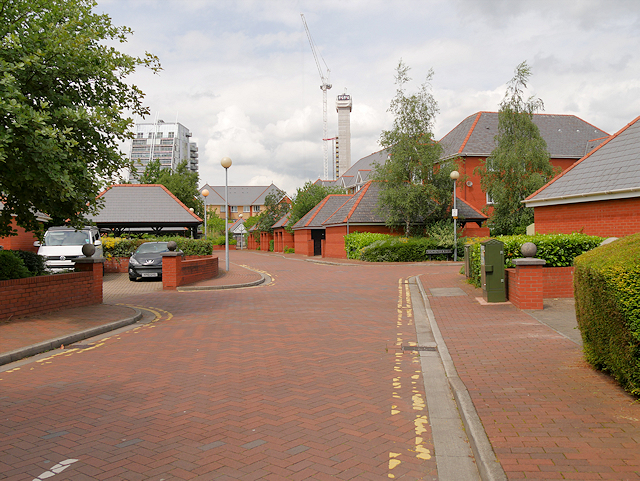The Grain Wharf, Winnipeg Quay
Introduction
The photograph on this page of The Grain Wharf, Winnipeg Quay by David Dixon as part of the Geograph project.
The Geograph project started in 2005 with the aim of publishing, organising and preserving representative images for every square kilometre of Great Britain, Ireland and the Isle of Man.
There are currently over 7.5m images from over 14,400 individuals and you can help contribute to the project by visiting https://www.geograph.org.uk

Image: © David Dixon Taken: 30 Jun 2016
Three-storey apartments on Winnipeg Quay. Salford Quays became one of the first and largest urban regeneration projects in the United Kingdom following the closure of the Manchester and Salford dockyards in 1982. Some of the first developments in Salford Quays were residential. The initial builds consisted of traditional low-rise flats and town houses in Merchants Quay which is on East Wharf South between piers 6 and 7, and in Grain Wharf which is located at the centre of the Quays (and whose name reflects the land's previous use, when imported grain was delivered by ship and transferred to the railway network that ran the length of Pier 8 (Central Wharf). Winnipeg Quay is one of three matching developments (Winnipeg Quay and Vancouver Quay to the west, and St Lawrence Quay to the east of Mariners Canal) in Grain Wharf. Built between 1985 and 1995, Grain Wharf consists of a combination of two and three bedroom town houses and apartments, none exceeding four storeys in height. The development is noted for its distinctly symmetrical layout.

