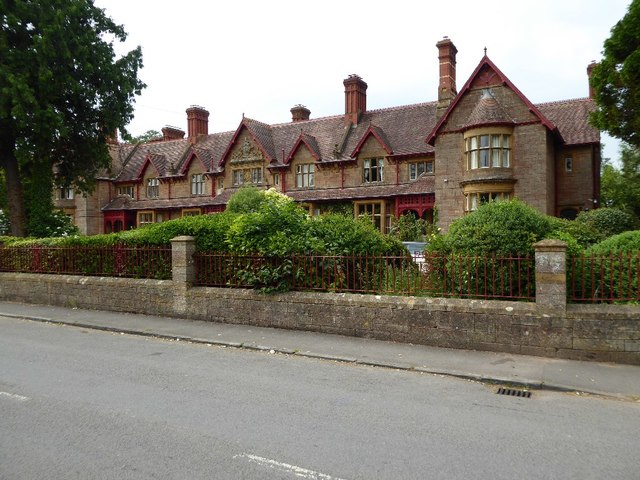Victoria Jubilee Langford Homes
Introduction
The photograph on this page of Victoria Jubilee Langford Homes by Philip Halling as part of the Geograph project.
The Geograph project started in 2005 with the aim of publishing, organising and preserving representative images for every square kilometre of Great Britain, Ireland and the Isle of Man.
There are currently over 7.5m images from over 14,400 individuals and you can help contribute to the project by visiting https://www.geograph.org.uk

Image: © Philip Halling Taken: 6 Jun 2016
Victorian Almshouses dating from 1887. The building is Grade II listed. Historic England description Almshouses. Dated 1887 (on cartouche). Possibly by Foster and Wood of Bristol. Finely jointed squared and coursed dressed stone with ashlar dressings, wooden bargeboards and loggias, dressed stone copings, plain tile roofs and brick stacks. Free-form Gothic style. 2-storey, 9-bay south front with end bays advanced and central gabled section with ornate cartouche. Windows are cross-mullions with plate glass lights throughout, those to alternate bays on ground floor in canted bays, those to end sections in semi-circular bays. Upper alternate windows under gables. Lean-to roof over ground floor windows with 3 round-arched loggias: 4 plank doors, bracketted eaves cornice, steeply pitched gabled roof with tall panelled stacks. Porches to east and west return fronts and statue of Queen Victoria above west porch. Erected at the expense of Sidney Hill of Langford House (q.v.). Source: https://www.historicengland.org.uk/listing/the-list/list-entry/1320910

