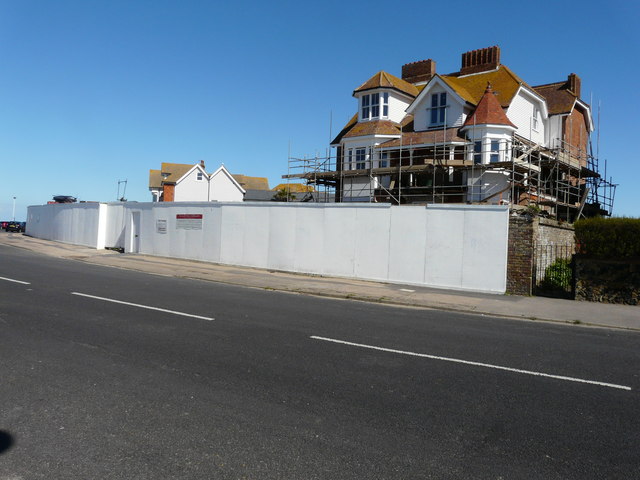Conversion of London House, 51, Sea Road, Westgate-on-Sea
Introduction
The photograph on this page of Conversion of London House, 51, Sea Road, Westgate-on-Sea by John Baker as part of the Geograph project.
The Geograph project started in 2005 with the aim of publishing, organising and preserving representative images for every square kilometre of Great Britain, Ireland and the Isle of Man.
There are currently over 7.5m images from over 14,400 individuals and you can help contribute to the project by visiting https://www.geograph.org.uk

Image: © John Baker Taken: 17 Apr 2016
Compared with Image, scaffolding has now been erected, which seems to indicate that the conversion of the house into 7 two bed flats is ongoing. Planning permission has been granted by Thanet District Council under application number F/TH/10/0525 for “change of use and extension of 45 Sea Road to 9 two bed flats and 2 one bed flats; change of use and extension of 51 Sea Road to 7 two bed flats; erection of 2 three and four storey buildings containing 14 two bed flats and 1 one bed flat; erection of 7 three storey houses fronting St. Clements Road (together with basement parking), following demolition of 47 and 49 Sea Road”. The application refers to 45-51, Sea Road. This image shows Image after it had been converted.

