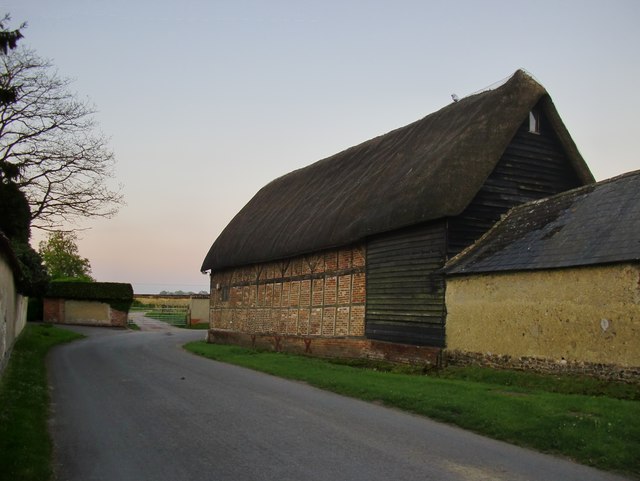Tithe barn at Fittleton Manor: northern aspect
Introduction
The photograph on this page of Tithe barn at Fittleton Manor: northern aspect by Stefan Czapski as part of the Geograph project.
The Geograph project started in 2005 with the aim of publishing, organising and preserving representative images for every square kilometre of Great Britain, Ireland and the Isle of Man.
There are currently over 7.5m images from over 14,400 individuals and you can help contribute to the project by visiting https://www.geograph.org.uk

Image: © Stefan Czapski Taken: 16 May 2016
Situated along the northern boundary of the manor house grounds. When I first captioned this image I described the barn as a 'thatched out-building'. Though it seemed to be a medieval barn, I was puzzled by the narrow doorways on the other (inward-facing) side - stable half-doors, Since then, I have found that the building is generally referred to as a tithe barn. Plainly the south-facing wall of the building is later http://www.geograph.org.uk/photo/4957908 - the half-moon windows look Georgian - so my guess is that the barn was converted to stables at some stage in the 18th century. In any case, it's a handsome building, reminding me of Cressing Temple (in a different part of England altogether): http://www.geograph.org.uk/photo/4618556

