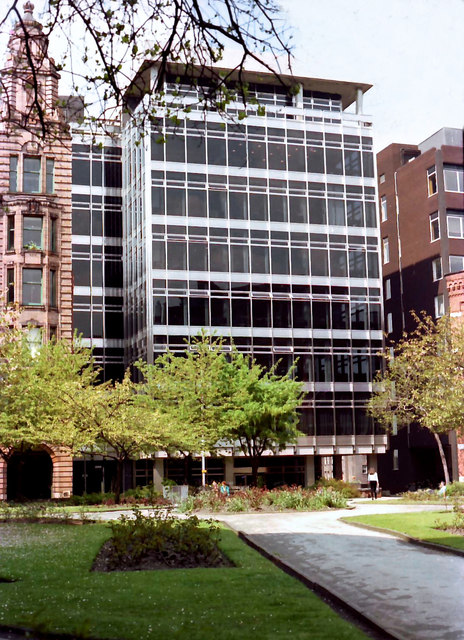National Vulcan, St Mary's Parsonage
Introduction
The photograph on this page of National Vulcan, St Mary's Parsonage by Anthony O'Neil as part of the Geograph project.
The Geograph project started in 2005 with the aim of publishing, organising and preserving representative images for every square kilometre of Great Britain, Ireland and the Isle of Man.
There are currently over 7.5m images from over 14,400 individuals and you can help contribute to the project by visiting https://www.geograph.org.uk

Image: © Anthony O'Neil Taken: Unknown
This is the New Building of NV, the Engineering Insurance Group formed out of the National and Vulcan Boiler companies who had been competitors for much of the previous 100 years. The original National Boiler HQ stands next door, to the left, and was completed in 1906 by the same firm of architects who added the extension in the late 1960s. This accommodated the much increased staff levels and, on the top floor, housed the Executive Dining Room where a butler and several waitresses served daily lunches to Senior Management and VIP guests. After NV was absorbed into the Royal & Sun Alliance, in the 1990s, both buildings were sold and developed as luxury apartments. (The penthouse apartment has recently been for sale at around £600,000.) Anyone looking at the building today will see that the clean lines of the stainless steel frontage have been rather compromised by additions made by the developers, including an extra storey. Indeed, some might say that the overall effect is a disimprovement, aesthetically.

