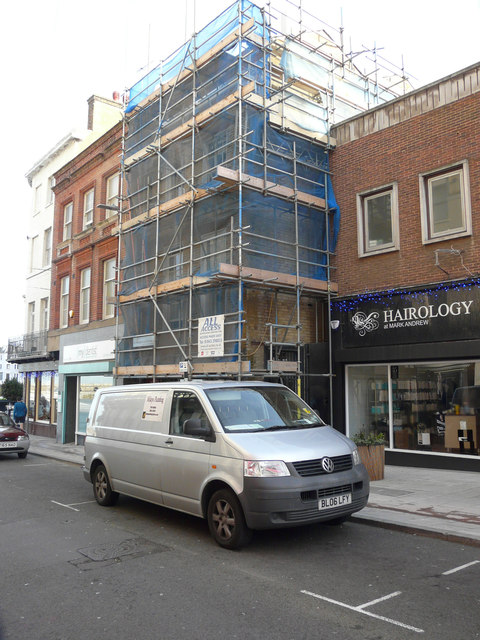External alterations to 5, High Street
Introduction
The photograph on this page of External alterations to 5, High Street by John Baker as part of the Geograph project.
The Geograph project started in 2005 with the aim of publishing, organising and preserving representative images for every square kilometre of Great Britain, Ireland and the Isle of Man.
There are currently over 7.5m images from over 14,400 individuals and you can help contribute to the project by visiting https://www.geograph.org.uk

Image: © John Baker Taken: 13 Jan 2016
Planning permission has been granted by Thanet District Council under application numbers F/TH/15/0969 for the “erection of balcony to first floor front elevation and replacement of existing metal fascia with timber fascia” and L/TH/15/0902 “application for listed building consent for external alterations including the erection of balcony to first floor front elevation, replacement of metal fascia with timber fascia”. It is a grade II listed building dating from the late 18th to early 19th centuries http://www.britishlistedbuildings.co.uk/en-356580-5-high-street-kent#.VqkX4sLcvcc

