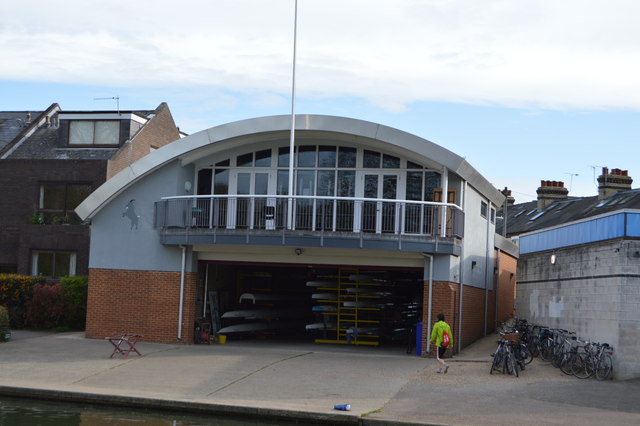Fitzwilliam College Boathouse
Introduction
The photograph on this page of Fitzwilliam College Boathouse by N Chadwick as part of the Geograph project.
The Geograph project started in 2005 with the aim of publishing, organising and preserving representative images for every square kilometre of Great Britain, Ireland and the Isle of Man.
There are currently over 7.5m images from over 14,400 individuals and you can help contribute to the project by visiting https://www.geograph.org.uk

Image: © N Chadwick Taken: 19 Apr 2015
Fitzwilliam boathouse is two storeys high with a curved roof. It is a replacement built since 2005 and designed by David Sayer and Associates. The first floor is painted grey, with a goat painted on one side. The gable end has a large glazed section including fixed windows and two sets of glazed double doors. The doors open out onto a balcony with a curved, projecting metal balustrade and a flagpole rising from the midpoint. The ground floor is red brick and has a large door that opens upward

