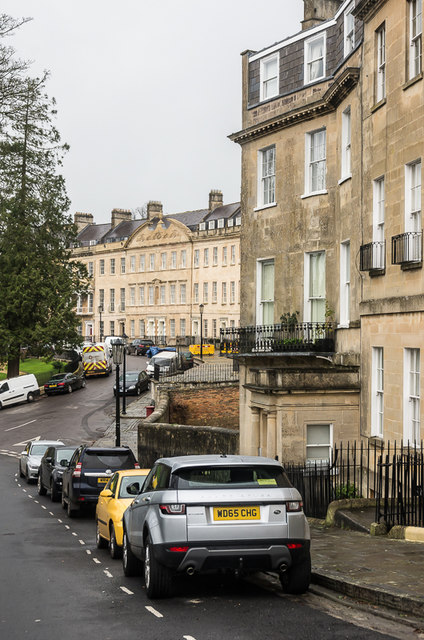Somerset Place
Introduction
The photograph on this page of Somerset Place by Ian Capper as part of the Geograph project.
The Geograph project started in 2005 with the aim of publishing, organising and preserving representative images for every square kilometre of Great Britain, Ireland and the Isle of Man.
There are currently over 7.5m images from over 14,400 individuals and you can help contribute to the project by visiting https://www.geograph.org.uk

Image: © Ian Capper Taken: 11 Dec 2015
Part of Somerset Place viewed from Lansdown Place West. Somerset Place was built in two stages, starting in the early 1790s with the central section (the pair of houses in the centre of the photo with the tympanum) by local architect John Eveleigh, with work having to stop due to his bankruptcy. It was later completed in 1820. Parts were damaged by incendiary bombs in the Second World War, but were fully restored. Grade I listed - see http://www.historicengland.org.uk/listing/the-list/list-entry/1394986. Lansdown Place West, in the foreground, dates from the early 1790s and is by another local architect, John Palmer, but has had subsequent alterations. Grade II listed - see http://www.historicengland.org.uk/listing/the-list/list-entry/1394114.

