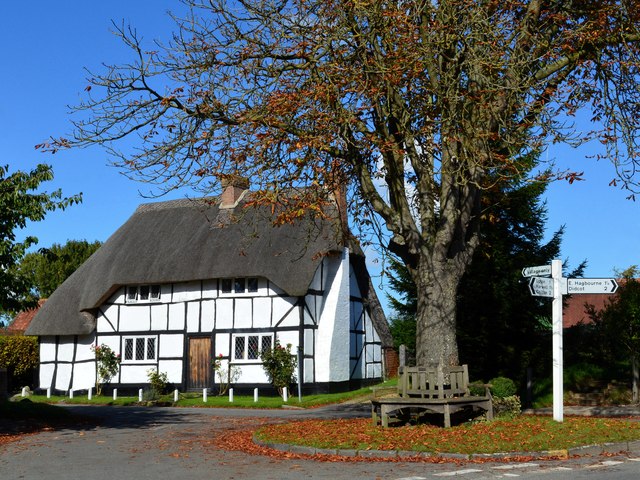York Farm Cottage, West Hagbourne, Oxfordshire
Introduction
The photograph on this page of York Farm Cottage, West Hagbourne, Oxfordshire by Oswald Bertram as part of the Geograph project.
The Geograph project started in 2005 with the aim of publishing, organising and preserving representative images for every square kilometre of Great Britain, Ireland and the Isle of Man.
There are currently over 7.5m images from over 14,400 individuals and you can help contribute to the project by visiting https://www.geograph.org.uk

Image: © Oswald Bertram Taken: 9 Oct 2015
C17. Large timber-framing; rendered infill; thatch roof, hipped to left, half-hipped to right; brick ridge stack to centre, end stack to right. 2-unit lobby-entry plan. 2-storey, 2-window range. Central plank door. 3-light leaded casements to left and right. Two 3-light casements to first floor. (Source:Historic England)

