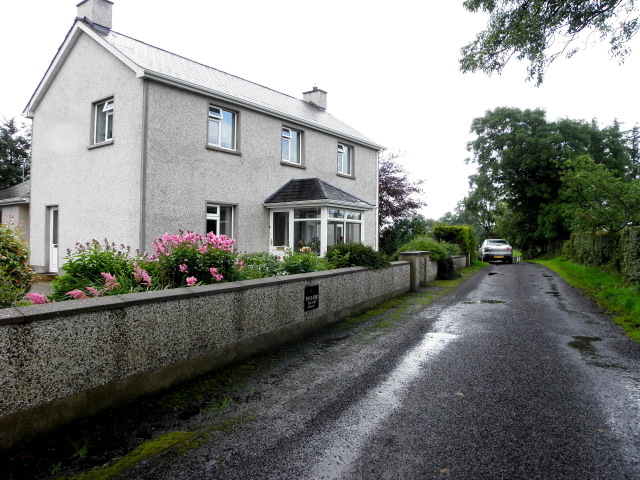Former school, Feglish
Introduction
The photograph on this page of Former school, Feglish by Kenneth Allen as part of the Geograph project.
The Geograph project started in 2005 with the aim of publishing, organising and preserving representative images for every square kilometre of Great Britain, Ireland and the Isle of Man.
There are currently over 7.5m images from over 14,400 individuals and you can help contribute to the project by visiting https://www.geograph.org.uk

Image: © Kenneth Allen Taken: 26 Aug 2015
The main body of the building (now a dwelling house) excluding the front porch and rear extension, was the original school. It consisted of two classrooms, one above the other with an external staircase for access to the first floor. Tall ceilings meant that that dropped ceilings were provided between floors and the only visible indication of this was when you took the staircase See close-up of plaque in the front wall here Image]

