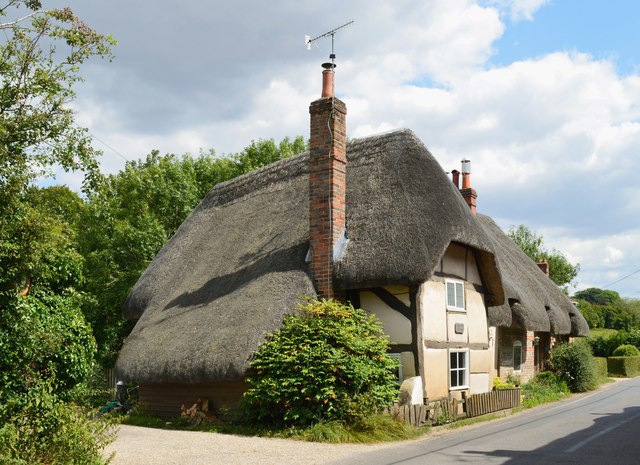Tollgate Cottage, Hurstbourne Tarrant, Hampshire
Introduction
The photograph on this page of Tollgate Cottage, Hurstbourne Tarrant, Hampshire by Oswald Bertram as part of the Geograph project.
The Geograph project started in 2005 with the aim of publishing, organising and preserving representative images for every square kilometre of Great Britain, Ireland and the Isle of Man.
There are currently over 7.5m images from over 14,400 individuals and you can help contribute to the project by visiting https://www.geograph.org.uk

Image: © Oswald Bertram Taken: 31 Jul 2015
House, once 3 cottages. C16 timber-framed building at right-angles to the roadway, with a set-back extension at the east side of the late C18, of brick and flint: thatched roof. 1 storey and attic, 1.3 windows. ½-hipped roof to the west cross-wing, with catslide to a western outshot, hipped at the east end, 3 eyebrow dormers. Exposed framing to the older part, with rendered infill, the rendered wall continuing into part of the main block, which is mainly of horizontal flint panels, with brick quoins, verticals, cambered arches, and cement plinth. Casements. Boarded door in a plain frame. (Source:Historic England)

