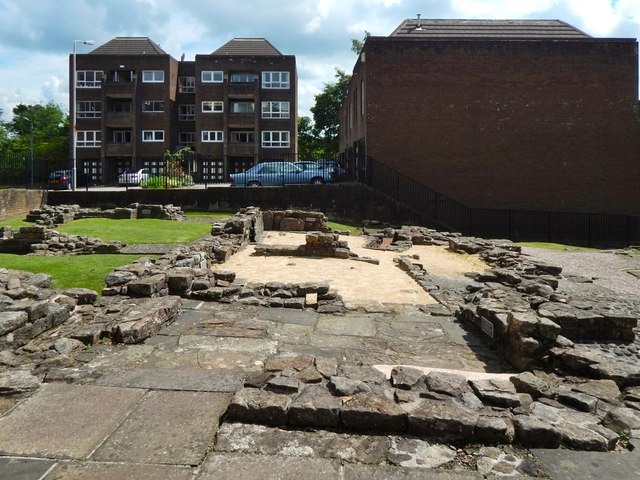Bearsden Roman Bath-house: the Steam Range
Introduction
The photograph on this page of Bearsden Roman Bath-house: the Steam Range by Lairich Rig as part of the Geograph project.
The Geograph project started in 2005 with the aim of publishing, organising and preserving representative images for every square kilometre of Great Britain, Ireland and the Isle of Man.
There are currently over 7.5m images from over 14,400 individuals and you can help contribute to the project by visiting https://www.geograph.org.uk

Image: © Lairich Rig Taken: 3 Jul 2015
The title refers collectively to several rooms of the bath-house, which I show here as a group in order to illustrate their positions relative to one another. The interpretation panel (Image) on the site explains the possible routes that would be taken through the bath-house. From the entrance and the changing room (Image), the bather would enter the Cold Room, which formed the building's central hall: Image To its left was the Hot Dry Room (sudatorium, Image). However, the bather could choose to proceed, instead, directly to the Steam Range, comprising the following rooms: the First Warm Room, the Second Warm Room, the Hot Room, and (optionally) the Hot Bath, before visiting the Cold Bath (Image) and returning to the changing room. The present picture was taken from the central hall, the Cold Room (frigidarium). Note, just ahead, a low section of wall with a gap on the left. This was the wall separating the Cold Room from the First Warm Room (tepidarium), and the gap shows the location of the doorway. As the picture shows, the First Warm room is presently paved with modern flagstones; it is also shown in Image Beyond the First Warm Room are three rooms which are without flagstones, and which have a much lighter floor surface (there, gravel has been used to fill the spaces between pillars, which once supported a raised floor, for underfloor heating). The nearest of those unflagged rooms, directly behind the First Warm Room, is the Second Warm Room (tepidarium); note the staggered arrangement of the doorways (the doorway leading to the Second Warm Room is on the right), whether for a measure of privacy or to reduce draughts, I do not know. Directly behind the Second Warm Room (and so in front of the nearest car) is the Hot Room (caldarium). To its right (and in front of the blank near side of a large building) is a smaller room, which contained the Hot Bath. The furnace was beside the Hot Bath, as is better seen in a view of the site from the other end. In the left background of the present picture are some bits of wall from an earlier bath-house that had not yet been finished when the Romans' plans for this site changed; they then demolished that earlier incomplete bath-house to make way for the one whose remains are visible today.

