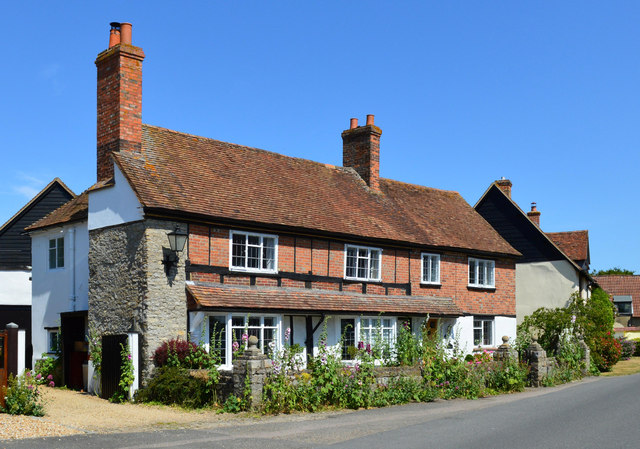Top Barn, Haddenham, Buckinghamshire
Introduction
The photograph on this page of Top Barn, Haddenham, Buckinghamshire by Oswald Bertram as part of the Geograph project.
The Geograph project started in 2005 with the aim of publishing, organising and preserving representative images for every square kilometre of Great Britain, Ireland and the Isle of Man.
There are currently over 7.5m images from over 14,400 individuals and you can help contribute to the project by visiting https://www.geograph.org.uk

Image: © Oswald Bertram Taken: 9 Jul 2015
C17 with C18 and C19 alterations. Timber framed with brick infill. Roof raised in brick and brick bay added at right. C19 brick rear additions. Old tile roofs. 3 bays, 2 storeys, 2 canted bay windows and 6 panel door under pentice hood, console brackets support pentice at left and flanking door. To right 2-light leaded casements. Triple leaded casements to first floor except 2-light over door. At left large end stack with projecting stone lower part and brick flue. Stack between right hand bays. Interior: Chamfered and stopped spine beams. Left hand ground floor fireplace with moulded brick jambs and oak lintel. Upstairs C17 roof trusses are inteact, only purlins and rafters raised. Timber-framed rear wall also intact. (Source:Historic England)

