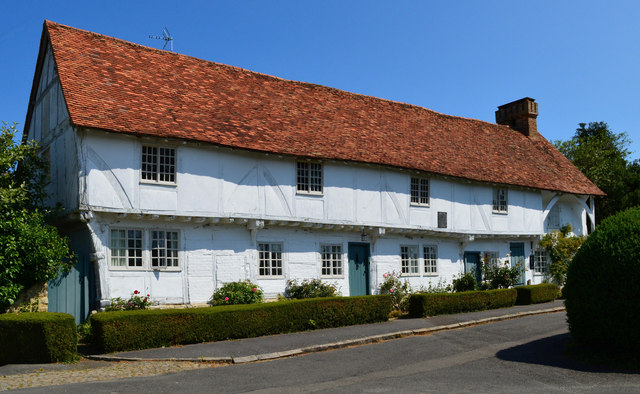Courthouse, Long Crendon, Buckinghamshire
Introduction
The photograph on this page of Courthouse, Long Crendon, Buckinghamshire by Oswald Bertram as part of the Geograph project.
The Geograph project started in 2005 with the aim of publishing, organising and preserving representative images for every square kilometre of Great Britain, Ireland and the Isle of Man.
There are currently over 7.5m images from over 14,400 individuals and you can help contribute to the project by visiting https://www.geograph.org.uk

Image: © Oswald Bertram Taken: 9 Jul 2015
C15 wool staple warehouse, 2 storeys, timber-frame with brick infill on rubble stone base. Old tile roof. Upper storey jettied continuously except east bay recessed with curved braces in 'Wealden' manner. West gable also jettied with dragon beam and shaped bracket at south-west corner. Three ledged doors, irregular 2-light casements to ground floor. Five 2-light horizontal sliding casements to first floor. Interior has one long upper room, with alternating queen strut and archbraced collar trusses. Restored after purchase by National Trust in 1900, architect Austin Gomme, assistant to C R Ashbee. (Source:Historic England)

