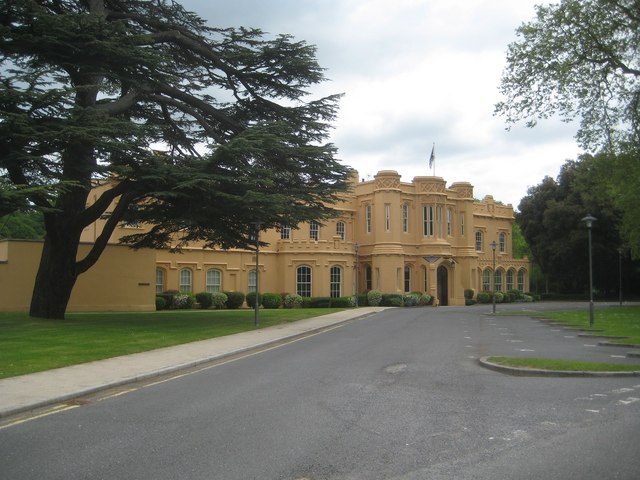Chalfont St Peter: Chalfont Park House
Introduction
The photograph on this page of Chalfont St Peter: Chalfont Park House by Nigel Cox as part of the Geograph project.
The Geograph project started in 2005 with the aim of publishing, organising and preserving representative images for every square kilometre of Great Britain, Ireland and the Isle of Man.
There are currently over 7.5m images from over 14,400 individuals and you can help contribute to the project by visiting https://www.geograph.org.uk

Image: © Nigel Cox Taken: 24 May 2015
The house is a Grade II Listed Building and the English Heritage website describes the exterior thus:- "1755 by John Chute, altered by Nash c 1800 and remodelled by Salvin, 1836, in Gothic style. House of eight bays and two storeys. Cement rendered with battlemented parapets. Central bays project with central two storey porch flanked by battlemented turrets. Five bay conservatory to right of projecting centre bays. Bay windows to left of porch. Hood moulds to arched windows, some four-centred. Garden front with central full-height canted bay window, rendered with battlemented parapets to left of bay window, coped to right. Pointed arched windows with hoodmoulds." The house has variously been a hotel, the headquarters of British Aluminium, and in 1965 it was briefly the Shrublands health clinic in the James Bond film Thunderball. It is currently the UK base of the multinational software company Citrix Systems.

