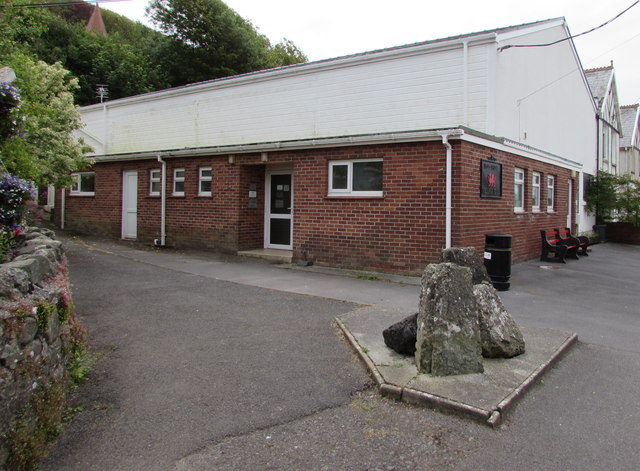Ferryside Village Hall
Introduction
The photograph on this page of Ferryside Village Hall by Jaggery as part of the Geograph project.
The Geograph project started in 2005 with the aim of publishing, organising and preserving representative images for every square kilometre of Great Britain, Ireland and the Isle of Man.
There are currently over 7.5m images from over 14,400 individuals and you can help contribute to the project by visiting https://www.geograph.org.uk

Image: © Jaggery Taken: 4 Jul 2015
On the east side of Hall Terrace. The Carmarthenshire Community Halls website states that the hall has a seating capacity of 200, with a proscenium stage and dressing room. The hall was originally a two storey building, opened in 1925 by a local businessman as a commercial venture. The owner and family lived upstairs, where there was also a billiard hall. The ground floor consisted of a shop/café, the family kitchen and a large hall. In 1948 it was taken into public ownership. By 1965 the property was in a poor state of repair. Because of funding constraints, accommodation had to be sacrificed by removing the upper floor. The ground floor was completely refurbished.

