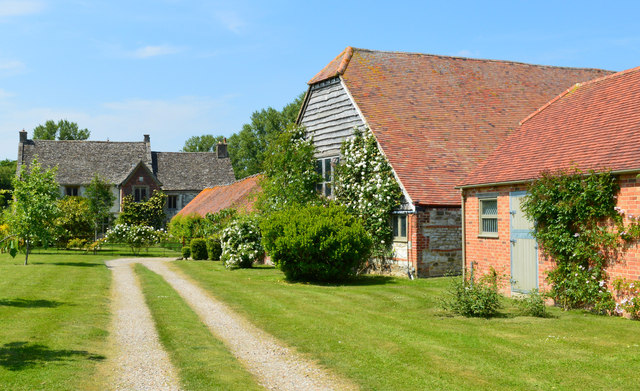Great Barn, Ashbury Manor, Oxfordshire
Introduction
The photograph on this page of Great Barn, Ashbury Manor, Oxfordshire by Oswald Bertram as part of the Geograph project.
The Geograph project started in 2005 with the aim of publishing, organising and preserving representative images for every square kilometre of Great Britain, Ireland and the Isle of Man.
There are currently over 7.5m images from over 14,400 individuals and you can help contribute to the project by visiting https://www.geograph.org.uk

Image: © Oswald Bertram Taken: 11 Jun 2015
Probably late-medieval, contemporary with Ashbury Manor House which was built as lodgings to Glastonbury Abbey, c1488. The barn was altered probably in the mid to later C17, in the late-C18 or early- to mid-C19, and again towards the end of the C19. MATERIALS: Oak timber frame and roof structure supplemented by later C19 softwood strengthening and replacement. Taynton stone bases to aisle posts, formerly sarsen bases to the outer walls. Outer plinth walls and gable walls in brick and brick and clunch. Brick internal plinth walls. External stud walls are weatherboarded, the south-west gable and north-west elevation replaced 2008. Plaintile roof, probably replacing thatch. PLAN: An aisled barn of four-and-a-half bays, reduced from at least five bays and aligned south-west to north-east. The north-east gable wall was built mid-bay curtailing the north-east end of the barn. The south-west gable wall was rebuilt, probably in the later C17 or C18 but appears to be in its original position. The barn has two pairs of opposing doors. The earliest pair are now off-centre, whereas barn entrances are normally symmetrically placed. The main entrance on the south-east elevation has a half-hipped cart porch. A second pair of later entrances to the east of the original cuts through the wall plate and on the south-east elevation has a sloping porch. Smaller doorways on the long elevations were inserted in the later C19 when the barn was used for livestock. Later C19 internal lofts survive particularly at the south-west corner. The barn has a half-hipped 'Berkshire' roof, with a shallow hip at the south west gable. When the barn was reduced the roof was rebuilt at the north- east end with a deeper hip. (Source:Historic England)
Image Location







