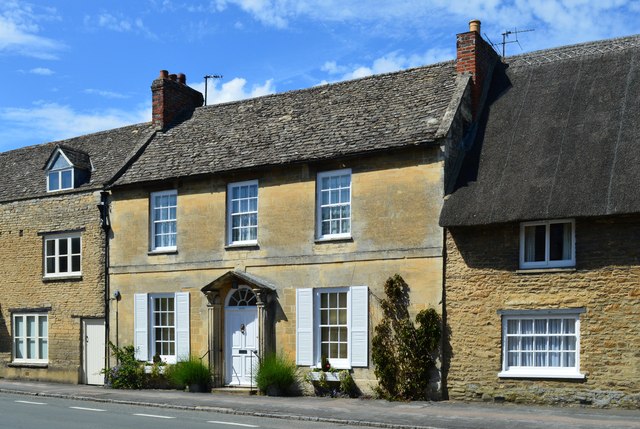Lesta House, Bampton, Oxfordshire
Introduction
The photograph on this page of Lesta House, Bampton, Oxfordshire by Oswald Bertram as part of the Geograph project.
The Geograph project started in 2005 with the aim of publishing, organising and preserving representative images for every square kilometre of Great Britain, Ireland and the Isle of Man.
There are currently over 7.5m images from over 14,400 individuals and you can help contribute to the project by visiting https://www.geograph.org.uk

Image: © Oswald Bertram Taken: 4 Jun 2015
Circa 1810-1820, possibly a refronting of a C18 building. Limestone, with ashlar front, stone slate roof, coped gables and flanking brick chimneys. Double fronted with blocked side passage. 2 storeys and attic, 3 bays. Plinth, first floor band course. Boxed 3-pane sashes with stone lintels, the ground floor windows C20 in altered openings, with C20 louvred shutters. Ground floor right window retains wider flat stone arch. Central 4-panelled door with radiating semi-circular fanlight, in fine stone doorcase with moulded open pediment hood on moulded pilasters with carved acanthus leaf capitals. One stone step. Doorcase is similar to that of Waterloo House, Broad Street, (q.v.). Traces of blocked passage entry to right. Small partly blocked attic casement in right gable. (Source:Historic England)

