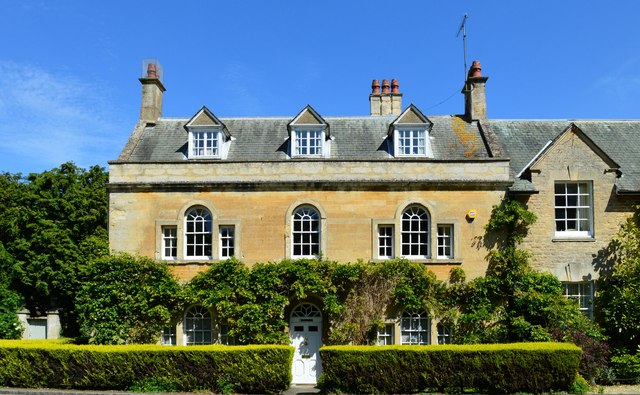The Elms, Bampton, Oxfordshire
Introduction
The photograph on this page of The Elms, Bampton, Oxfordshire by Oswald Bertram as part of the Geograph project.
The Geograph project started in 2005 with the aim of publishing, organising and preserving representative images for every square kilometre of Great Britain, Ireland and the Isle of Man.
There are currently over 7.5m images from over 14,400 individuals and you can help contribute to the project by visiting https://www.geograph.org.uk

Image: © Oswald Bertram Taken: 4 Jun 2015
Mid/late C18 front block; rear wing C17/C18 in origin but remodelled C19 and 1895 as dated on tablet; mid/late C19 extension to front right, now South Elms. Limestone, with ashlar front and coursed rubble to remainder. Slate roof, C18 part with coped gables and flanking ashlar chimneys. Chimneys have moulded cornices. 2 storeys and attic, 3 bays. Projecting plinth, first floor band course, moulded cornice, coped parapet. Outer bays have Venetian windows with sashes and raised moulded stone surrounds. Single semi-circular arched sash to centre of first floor in similar surround. 3 gabled roof dormers with paired barred wooden casements and glazed cheeks. Central door is 6-panelled with glazed top panels and octagonal lower panels. Ornamental semi-circular fanlight with semi-circular arched stone hood on shaped stone brackets. Left gable end has large C19 sash with marginal glazing. Rear wing has hipped roofs, ashlar chimneys, and battlemented parapet of 1895. Near bay of this wing has paired 4-pane sashes to each floor; far bay projects, also with 4-pane sashes and slit window. Extension to front right and slit window. Extension to front right has 2 bays of 3-pane sashes with wedge lintels and keyblocks, the upper windows semi-dormers in gables. Arched panelled door in single-storey lobby to right. Interior altered, with rooms to ground floor left remodelled c.1830-40: front bay has moulded segmental arch over side window, on reeded pilasters; rear bay has arched niches with moulded pilasters. (Source:Historic England)

