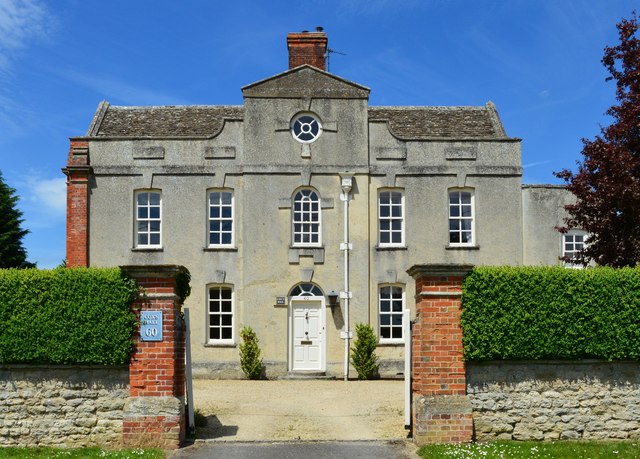Cox's Hall, Stanford in the Vale, Oxfordshire
Introduction
The photograph on this page of Cox's Hall, Stanford in the Vale, Oxfordshire by Oswald Bertram as part of the Geograph project.
The Geograph project started in 2005 with the aim of publishing, organising and preserving representative images for every square kilometre of Great Britain, Ireland and the Isle of Man.
There are currently over 7.5m images from over 14,400 individuals and you can help contribute to the project by visiting https://www.geograph.org.uk

Image: © Oswald Bertram Taken: 4 Jun 2015
Date 1739 on rainwater head, built for John Cox, High Sheriff of Berkshire; wing to rear right added in mid C19. Rendered front over coursed limestone rubble exposed at sides and rear, brick dressings; stone slate roof; stone stacks with brick detailing. Double-depth plan, originally L-shaped. 2 storeys; 5 bays, pedimented central projecting bay. Semi-circular arch with keystone and impost blocks to 6-panelled door with overlight. Segmental brick arches with keystones and brick surrounds to 4-pane sashes with original glazing bars, except semi-circular arch with keystone, impost blocks and half-H apron to sash over door. Keys of first-floor windows touch strinq course beneath parapet, which is ramped up to central pediment; keyed oculus is to top of central bay. Brick corner pilasters have stone astragal and entablature. Contemporary rendered single-storey block to right of front with one similar sash. Gabled roof; ridge stack has similar stone detailing. Similar details to door and sashes of 2-window range left side wall, which also has a similar lateral stack; 2-storey canted bay window to rear of this wing. Late C19 three-light stone mullioned and transomed, ovolo-moulded stair-light to rear. Gabled wing to rear right in similar style and materials is probably mid C19. Attached to right side wall is late C19 flat roofed extension with a gabled single-storey extension to the rear. Original shutters, 6-panelled doors in moulded architraves. Interior: Room to right has mid C18 fireplace. Moulded dado and skirting, Doric pilasters with guttae flank door blocked by cupboard; to right of this a reeded architrave to blocked window opening. Room to left has keyed semi-circular arches with fluted pilasters and moulded imposts to 2 niches in rear wall. Passage between these rooms from front door to hall at rear which has dog-leg with landing stairs; fluted newel, alternately fluted on vase and barley-sugar on vase balusters, panelled dado. Fine 6-panelled door to right of hall has eared and keyed semi-circular arch with dentilled entablature. First floor: 2-panelled doors in moulded architraves. Panelled room to right has fireplace with fluted key and 2 blocked windows to rear. Room to left is panelled to front and right walls. 2 panelled rooms to rear left with mid C18 fireplace. Early C18 reset bolection-moulded fireplace in mid C19 room to rear right. (Source:Historic England)

