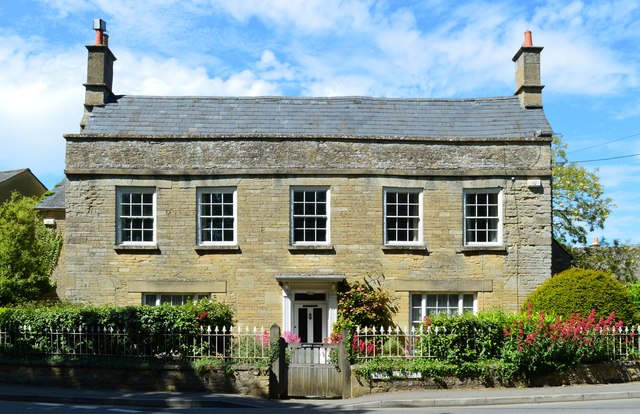Ampney Lodge, Bampton, Oxfordshire
Introduction
The photograph on this page of Ampney Lodge, Bampton, Oxfordshire by Oswald Bertram as part of the Geograph project.
The Geograph project started in 2005 with the aim of publishing, organising and preserving representative images for every square kilometre of Great Britain, Ireland and the Isle of Man.
There are currently over 7.5m images from over 14,400 individuals and you can help contribute to the project by visiting https://www.geograph.org.uk

Image: © Oswald Bertram Taken: 4 Jun 2015
Early C19, altered. Coursed limestone rubble, slate roof, flanking external chimneys with ashlar and concrete shafts and cornice caps. 2 storeys, 5 bays. Coped parapet with string below. First floor has C20 boxed 3-pane sashes with original flat stone arches. Ground floor is altered and has 2 large tripartite sashes with glazing bars, possibly early/mid C19 but with C20 concrete lintels. Traces of former 5-bay arrangement remain. Central half-glazed door with rectangular fanlight, panelled reveals and wooden doorcase. Doorcase has moulded strip pilasters and flat cornice hood on scroll brackets. Later extensions to rear. Interior has contemporary stair with stick balusters and wreathed handrail, and fireplace in right bay with segmental stone arch. (Source: Historic England)

