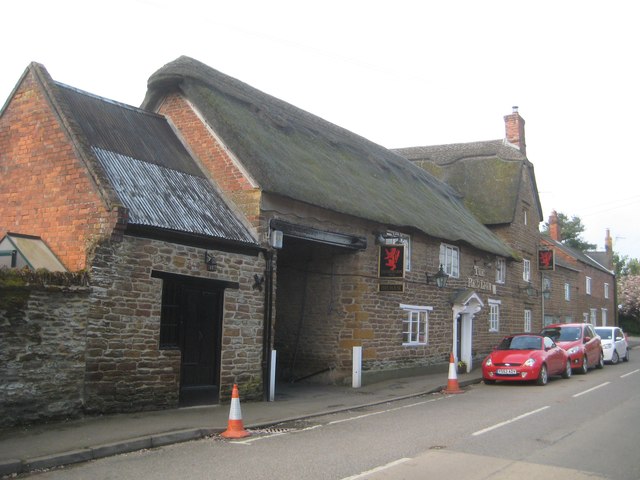Crick: The Red Lion
Introduction
The photograph on this page of Crick: The Red Lion by Nigel Cox as part of the Geograph project.
The Geograph project started in 2005 with the aim of publishing, organising and preserving representative images for every square kilometre of Great Britain, Ireland and the Isle of Man.
There are currently over 7.5m images from over 14,400 individuals and you can help contribute to the project by visiting https://www.geograph.org.uk

Image: © Nigel Cox Taken: 8 May 2015
The Red Lion on Main Street is a Grade II Listed Building. The English Heritage website describes it thus:- "House, now public house. C17. Squared coursed ironstone and coursed rubble, tile roof, brick stacks. 2 storeys, cellar and attic. 5 bays with gabled bay to right. Cellar entrance in right bay has wood lintel and C20 metal door. Carriage entrance in left bay has wood lintel and double plank doors. Doorway in third bay from left has moulded wood surround with open pediment on scroll brackets and 6-panel door. 3-light casement window with stop chamfered wood lintel to left. Similar window to right. Window in right bay has moulded stone surround. Flat stone hood and 3-light wood casement. Similar window to right bay on the first floor. Other first floor windows are 3-light casements with wood lintels. 2-light stone mullioned window to attic with blank stone plaque above. Interior: set of chamfered beams in ground floor room, open fireplace; stone winder staircase. Barn adjoining to left, projecting back at rear: C17/C18. Coursed ironstone rubble, corrugated. iron roof. 5 bays. Two plank doors with wood lintels and one-light casement windows with wood lintels. Said to have first been recorded in use as a public house in 1766."

