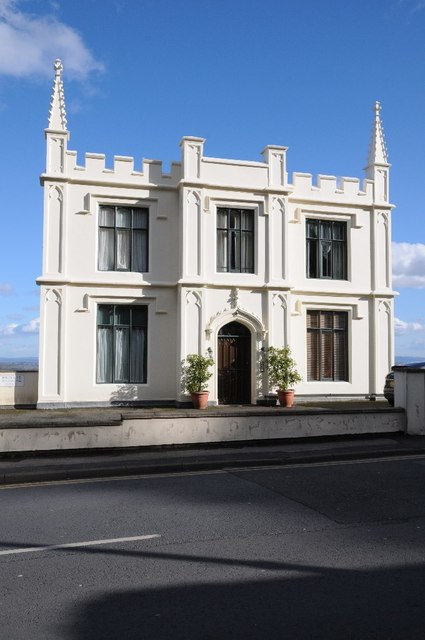House on Worcester Road, Malvern
Introduction
The photograph on this page of House on Worcester Road, Malvern by Philip Halling as part of the Geograph project.
The Geograph project started in 2005 with the aim of publishing, organising and preserving representative images for every square kilometre of Great Britain, Ireland and the Isle of Man.
There are currently over 7.5m images from over 14,400 individuals and you can help contribute to the project by visiting https://www.geograph.org.uk

Image: © Philip Halling Taken: 3 Mar 2015
An early 19th century Grade II listed crenellated house with Gothick corner spires, on Worcester Road in Great Malvern. Early C19, in the Gothick manner. Two storeys in stucco, battlemented, with angle pilasters with trefoiled panels, crockets and finials. Three windows, 3-light mullion and transom casements with 4-centred lights and rectangular dripmoulds. Centre breaks forward slightly and has angle pilasters with trefoiled panels. Moulded pointed-arch doorway, traceried panelling to door, ogee-arched dripmould with crockets and finial (Source:British Listed Buildings website),

