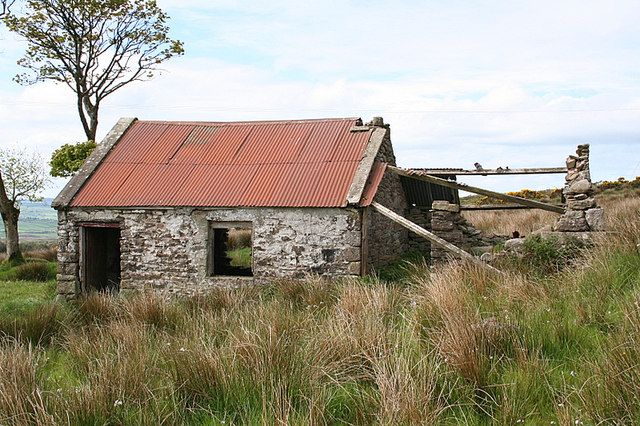Maggie Ballantine's "single-roomed cabin" today.
Introduction
The photograph on this page of Maggie Ballantine's "single-roomed cabin" today. by Des Colhoun as part of the Geograph project.
The Geograph project started in 2005 with the aim of publishing, organising and preserving representative images for every square kilometre of Great Britain, Ireland and the Isle of Man.
There are currently over 7.5m images from over 14,400 individuals and you can help contribute to the project by visiting https://www.geograph.org.uk

Image: © Des Colhoun Taken: 13 May 2007
The original byre remains can be seen to the right. Historically this was probably built around 1845 and is referred to as a famine house when the potato crops failed due to blight. The dwelling was a single-roomed cabin and built in the style of the Scottish dwelling. The proximity of the byre or cattle shed provided some "central heating" for the residents of the cabin. On various occasions in the 1950's I visited this house with my brother and granny when it was inhabited by Maggie Ballantine and her four brothers. The Ballantine's loved to have a laugh and there always was one provided the fire could be maintained. The fire was the focus and its maintenance was paramount.

