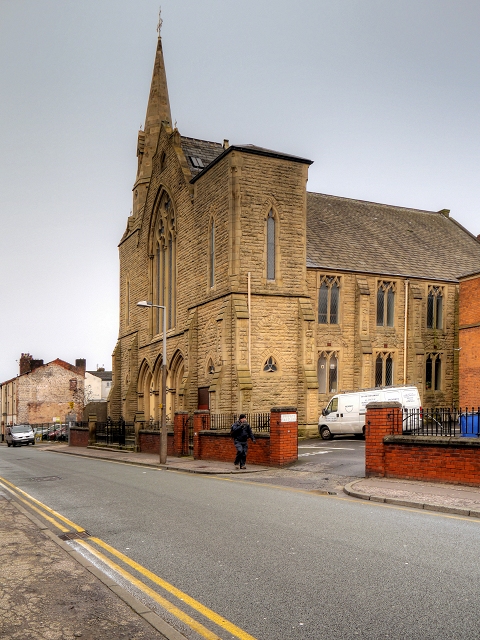Preston Seventh-Day Adventist Church
Introduction
The photograph on this page of Preston Seventh-Day Adventist Church by David Dixon as part of the Geograph project.
The Geograph project started in 2005 with the aim of publishing, organising and preserving representative images for every square kilometre of Great Britain, Ireland and the Isle of Man.
There are currently over 7.5m images from over 14,400 individuals and you can help contribute to the project by visiting https://www.geograph.org.uk

Image: © David Dixon Taken: 14 Jan 2015
Formerly Known as Preston United Reformed Church (and before that Grimshaw Street Congregational Chapel). The church building is gothic in style. It was constructed as Grimshaw Street Congregational Chapel in 1857-59, on the site of an earlier chapel dating from 1810. The church became Grimshaw Street United Reformed Church following amalgamation of the Congregational and Presbyterian Churches in 1972. It was purchased following redundancy to become the Preston Seventh Day Adventist Church ca 2005. The church is constructed in coursed rock-faced sandstone with ashlar details and a Welsh slate roof. The tripartite west front is formed by a gabled centre flanked by square two-stage towers, that on the left with a spire (the other uncompleted). It has a large 2-centred arched 4-light window with quatrefoil tracery and hood mould, and above this a small arched trefoil window with sill lettered: "AD MDCCCLIX" (1859). The church is designated by English Heritage as a grade II listed building (English Heritage Building ID: 392044 http://www.britishlistedbuildings.co.uk/en-392044-united-reformed-church-lancashire British Listed Buildings).

