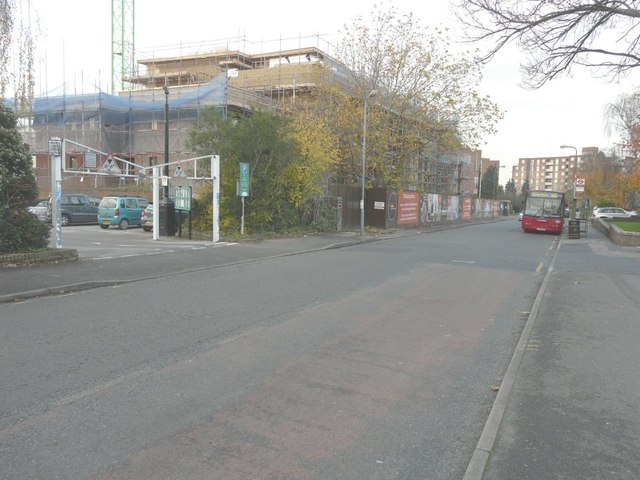Erection of assisted care living accommodation, Shotfield
Introduction
The photograph on this page of Erection of assisted care living accommodation, Shotfield by John Baker as part of the Geograph project.
The Geograph project started in 2005 with the aim of publishing, organising and preserving representative images for every square kilometre of Great Britain, Ireland and the Isle of Man.
There are currently over 7.5m images from over 14,400 individuals and you can help contribute to the project by visiting https://www.geograph.org.uk

Image: © John Baker Taken: 18 Nov 2014
The redevelopment of the former Wallington magistrates court is described in Sutton Council’s planning application D2012/66638 as the “erection of part three, part five storey building to provide forty two-bedroomed and fifteen 2-bedroomed assisted living care accommodation and community facilities (Class D1) together with integral refuse, recycling, mobility buggies and cycle area and provision of car parking. new access road and associated landscaping”. The developer is McCarthy and Stone. Thanks for Noel Foster for photographing Image before they disappeared for good.

