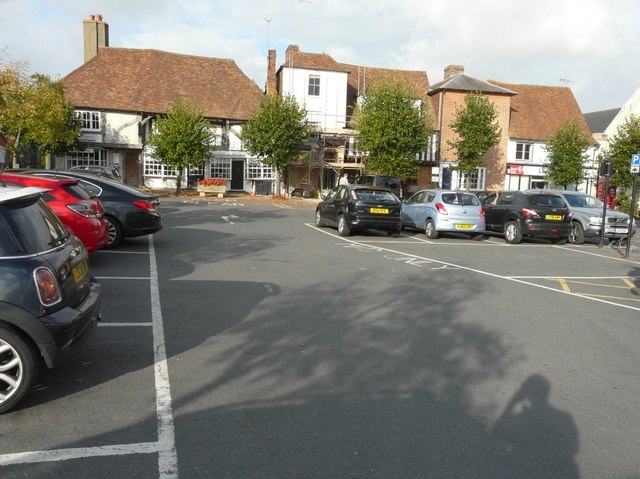Alterations to 8 & 9, The Square
Introduction
The photograph on this page of Alterations to 8 & 9, The Square by John Baker as part of the Geograph project.
The Geograph project started in 2005 with the aim of publishing, organising and preserving representative images for every square kilometre of Great Britain, Ireland and the Isle of Man.
There are currently over 7.5m images from over 14,400 individuals and you can help contribute to the project by visiting https://www.geograph.org.uk

Image: © John Baker Taken: 14 Sep 2014
Seen from further away from the Image, planning permission has been granted by Maidstone Borough Council under application number MA/12/1019 for “listed building consent for internal and external alterations to 8 and 9 The Square to facilitate change of use of 8 and 9 The Square into 2 separate dwellings, including erection of pitched roof to rear including closing of gap between buildings to the rear at 2nd floor level, removal of single storey rear extension and external staircase, alterations to fenestration, installation of railings, restoration of external surfaces, erection of internal party walls, installation of internal stairway, tile hanging to first floor front elevation and structural repair of front elevation with associated works shown on site location plan”. Number 9 is the half-timbered house to number 8’s right.

