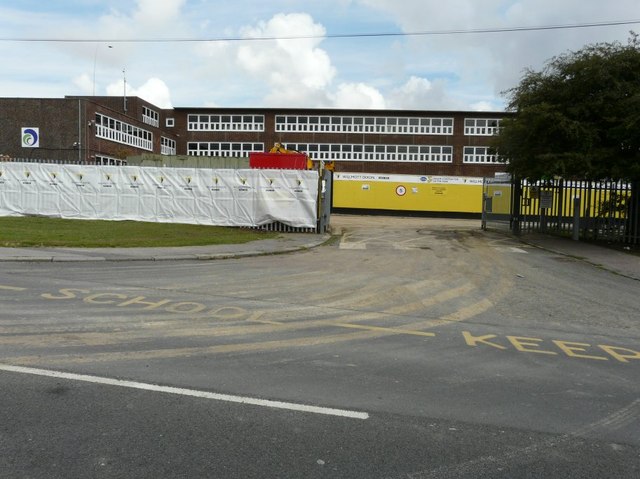Building work at Dover Christ Church Academy, Melbourne Avenue
Introduction
The photograph on this page of Building work at Dover Christ Church Academy, Melbourne Avenue by John Baker as part of the Geograph project.
The Geograph project started in 2005 with the aim of publishing, organising and preserving representative images for every square kilometre of Great Britain, Ireland and the Isle of Man.
There are currently over 7.5m images from over 14,400 individuals and you can help contribute to the project by visiting https://www.geograph.org.uk

Image: © John Baker Taken: 15 Aug 2014
Dover District Council did not raise any objection under application number DOV/13/00855 for the “reorganisation of the Academy Campus to include demolition of the science, art, design and technology and music blocks along with the main hall, existing changing facilities, temporary PE accommodation and youth centre. The retention of the existing frontage building and the erection of a new two storey building with the frontage courtyard area of the site. Retention and extension of the sports hall to create a four court hall. Refurbishment of the existing all weather pitch, widening of the westerly internal access road and provision of two areas of car parking to the east and west of the site accommodating 117 car parking spaces, 135 cycle parking spaces, 7 motor cycle spaces and 7 mini bus spaces. Provision of hard and soft landscaping”. The academy used to known as Archers Court School.

