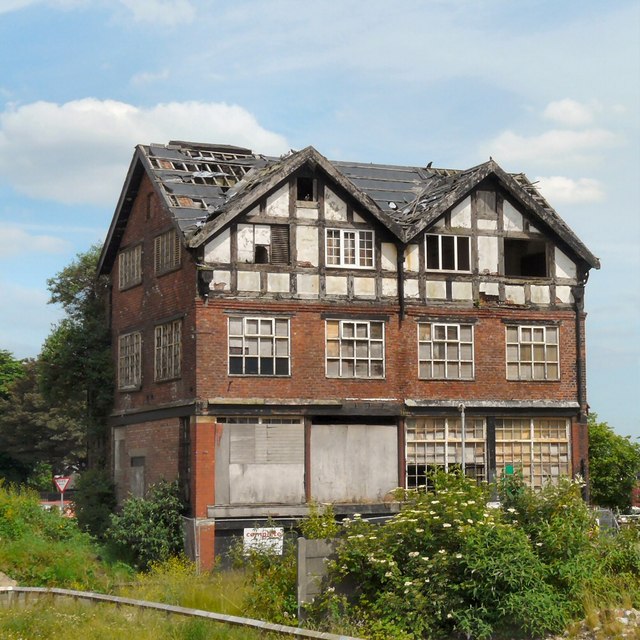Hetherington's Private Dining Rooms
Introduction
The photograph on this page of Hetherington's Private Dining Rooms by Gerald England as part of the Geograph project.
The Geograph project started in 2005 with the aim of publishing, organising and preserving representative images for every square kilometre of Great Britain, Ireland and the Isle of Man.
There are currently over 7.5m images from over 14,400 individuals and you can help contribute to the project by visiting https://www.geograph.org.uk

Image: © Gerald England Taken: 12 Jun 2014
Hetherington's Private Dining Rooms stands on the corner of Pollard Street and Boond Street and has been empty since at least 1999. This building dates from 1889 and was built as a private dining rooms for John Hetherington & Sons of Vulcan Works, Pollard Street. It was designed by Stott & Sons, the Oldham & Manchester architects who were noted cotton mill architects. The building control plans survive in the care of Manchester City Council. The Private Dining Rooms would not have been a works canteen but would have been for the directors and entertaining of customers. The dining room itself occupied the raised ground floor, above a semi-basement, and had large windows; the diners would have been able to keep an eye on comings and goings at the works! The top storey was a flat for the caretaker, but the plans do not state what the first floor was used for, possibly this was the kitchen with the basement being used for storage. There was a hoist serving all floors. The structure is divided into four bays by steel girders supported by cast-iron columns which have spiral decoration to the capitals. Viewed from New Islington tram stop. Image Image

