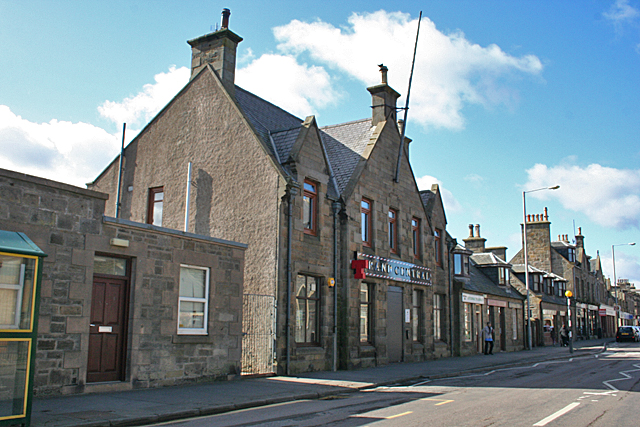Former Drill Hall
Introduction
The photograph on this page of Former Drill Hall by Anne Burgess as part of the Geograph project.
The Geograph project started in 2005 with the aim of publishing, organising and preserving representative images for every square kilometre of Great Britain, Ireland and the Isle of Man.
There are currently over 7.5m images from over 14,400 individuals and you can help contribute to the project by visiting https://www.geograph.org.uk

Image: © Anne Burgess Taken: 8 Apr 2014
The Drill Hall was designed by local architect James Perry and opened in 1878. The building contractor was Messrs Alexander and the carpentry was by Messrs Hendry. It has a shop on either side of the door, and the hall behind seated 600. As well as being the base for the Territorial Army in Buckie, it was used as a gym by local schools. It was subsequently the Buckie Thistle social club, and is now an entertainment venue under the name of Grand Central. To the right of the hall are some of the shops on the south side of West Church Street.

