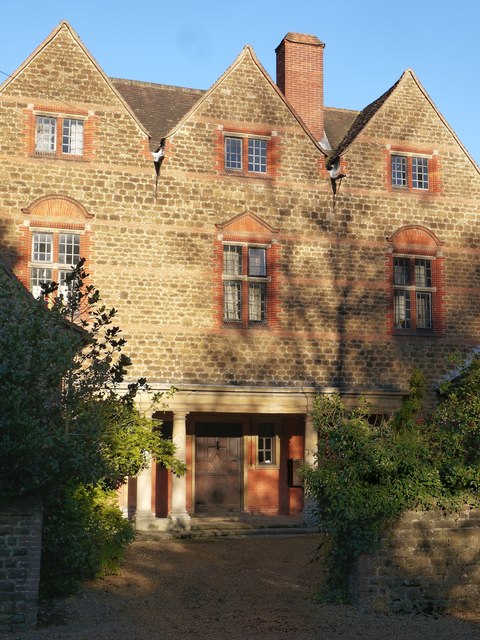Tigbourne Court, November 2013 (3): the three gables
Introduction
The photograph on this page of Tigbourne Court, November 2013 (3): the three gables by Stefan Czapski as part of the Geograph project.
The Geograph project started in 2005 with the aim of publishing, organising and preserving representative images for every square kilometre of Great Britain, Ireland and the Isle of Man.
There are currently over 7.5m images from over 14,400 individuals and you can help contribute to the project by visiting https://www.geograph.org.uk

Image: © Stefan Czapski Taken: 10 Nov 2013
For a wider view of the building, see:http://www.geograph.org.uk/photo/3748297 It is my belief that certain details of Lutyens' design for Tigbourne Court were drawn from Kelmscott Manor, where William Morris lived in Oxfordshire. To my eye, the gable design is strikingly similar - but a most unusual feature shared by both buildings is the chutes that throw rainwater clear of the building from eaves level. Two are clearly visible in the present photo, casting sharp shadows. Compare: Image To my mind, Lutyens' use of such an archaic feature seems strong circumstantial evidence for the connection. The main building material is Bargate stone - very characteristic of older buildings in this area, and no doubt quarried quite locally. It isn't clear where the name 'Bargate' derives from, but I can't help noticing that 'Burgate' can be found on the map just a couple of miles east, in grid-square SU9838: http://www.geograph.org.uk/gridref/su%2098%2038
Image Location







