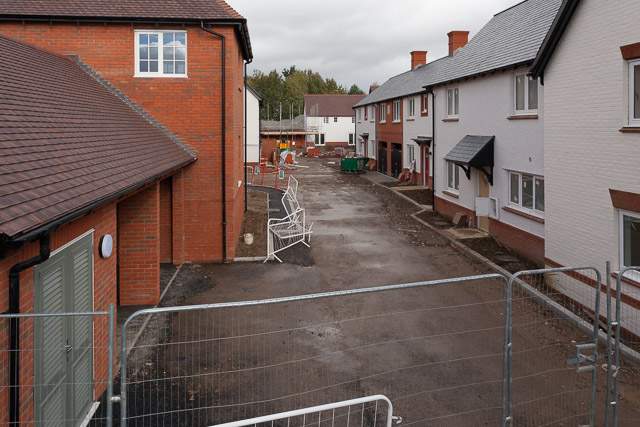Housing in Abbots Walk development
Introduction
The photograph on this page of Housing in Abbots Walk development by Peter Facey as part of the Geograph project.
The Geograph project started in 2005 with the aim of publishing, organising and preserving representative images for every square kilometre of Great Britain, Ireland and the Isle of Man.
There are currently over 7.5m images from over 14,400 individuals and you can help contribute to the project by visiting https://www.geograph.org.uk

Image: © Peter Facey Taken: 3 Nov 2013
On the right, the house with the slate over the porch is a Keats 2-bedroomed home, with beyond it two Buckley 3-bedroomed homes. On the left, garages and a block of flats. [elevated camera position]

