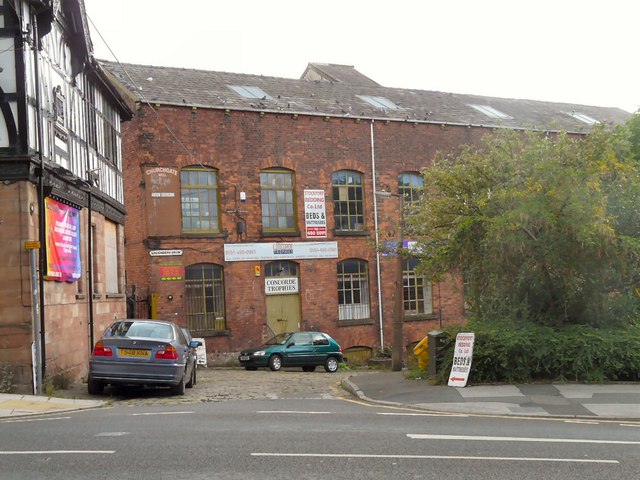Churchgate Mill
Introduction
The photograph on this page of Churchgate Mill by Gerald England as part of the Geograph project.
The Geograph project started in 2005 with the aim of publishing, organising and preserving representative images for every square kilometre of Great Britain, Ireland and the Isle of Man.
There are currently over 7.5m images from over 14,400 individuals and you can help contribute to the project by visiting https://www.geograph.org.uk

Image: © Gerald England Taken: 7 Sep 2013
The early 19th century former textile mill is the remaining element of an early 19th century mill complex on the site, developed initially for silk and converted to cotton in the mid 19th century. It is shown on the 1824 Plan of Stockport. The building is 3 storeys with an attic, and constructed of red brick laid in Flemish bond, with a Welsh slate roof. The 9-bay north west elevation has double boarded doors to the left and 16-pane windows with segmental-headed brick lintels with hoppers to ground and upper floors, 12-pane windows to the basement. There is a straight joint to the right indicating that the right 3 bays are earlier. The left and right return gable-ends have similar windows. There was a mill on this site from c.1800, used for silk spinning, converted to cotton by the mid 19th century. The complex included ancillary buildings used for making bobbins and spindles, shown on a plan of 1842. In the second half of the 19th century the building was occupied by Cheetham Brothers, and at the end of the century by Isaac Pearson, WH Mellor continued to spin cotton here until around 1954. It is now a multi-use building occupied by Stockport Bedding Co. Ltd., Concorde Trophies and other businesses.

