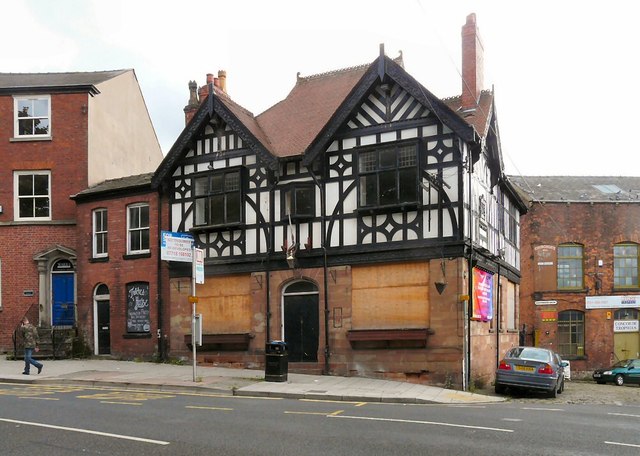The Thatched House
Introduction
The photograph on this page of The Thatched House by Gerald England as part of the Geograph project.
The Geograph project started in 2005 with the aim of publishing, organising and preserving representative images for every square kilometre of Great Britain, Ireland and the Isle of Man.
There are currently over 7.5m images from over 14,400 individuals and you can help contribute to the project by visiting https://www.geograph.org.uk

Image: © Gerald England Taken: 7 Sep 2013
The Thatched House on Churchgate was rebuilt in 1899, on the site of a 17th century timber-framed building of the same name. The 2-storey building is constructed of sandstone with a timber-framed first floor with decorative bracing. The roof is clay-tiled, the stacks are brick. The double gabled front elevation has a semi-elliptical arched central doorway with double timber doors, 4-light windows either side have etched glass inscribed with the name of the pub and Stowells Ales. The first floor has two 3-light oriel windows with a small oriel over the door, the gables have carved barge boards with finials. The right return to Lavender Brow is similar. There are red brick outshuts to the rear. The earlier timber-framed building was known as The Thatched House, and was an inn or tavern from the late 18th century. In the early 21st century the pub was renowned as a music venue but has been closed since 2009.

