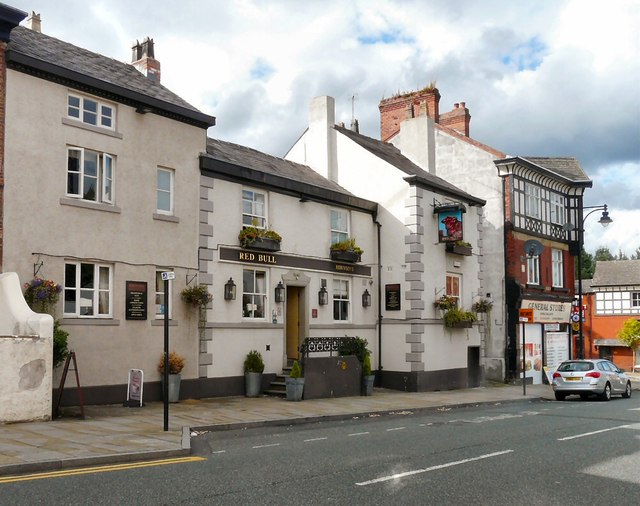Red Bull
Introduction
The photograph on this page of Red Bull by Gerald England as part of the Geograph project.
The Geograph project started in 2005 with the aim of publishing, organising and preserving representative images for every square kilometre of Great Britain, Ireland and the Isle of Man.
There are currently over 7.5m images from over 14,400 individuals and you can help contribute to the project by visiting https://www.geograph.org.uk

Image: © Gerald England Taken: 7 Sep 2013
The Red Bull is a locally listed building http://maps.stockport.gov.uk/internet/gisshed/infopage2.aspx?idno=615 The public house was probably constructed in the late 18th century, with alterations and rear additions in the late 19th century, internal remodelling in the 20th century. The building is 2-storey over cellars and with an attic, and is L-plan with a projecting wing to the right. It is constructed of rendered red brick with stone details, and the roof is Welsh slate with gable-end brick stacks. The central entrance has stone steps with wrought-iron railings. The flush beaded panelled door is within a moulded architrave with a debased scrolled pediment. Either side, and to the first floor are 4-pane sashes. The elevation is articulated with string courses at upper ground floor level and there are chamfered quoins. The wing to the right has similar windows and a dentilled timber eaves cornice. The right return gable has plate glass sashes and a 3-light plain mullioned window to the attic. Extensions were added to the rear in the late 19th century. Image

