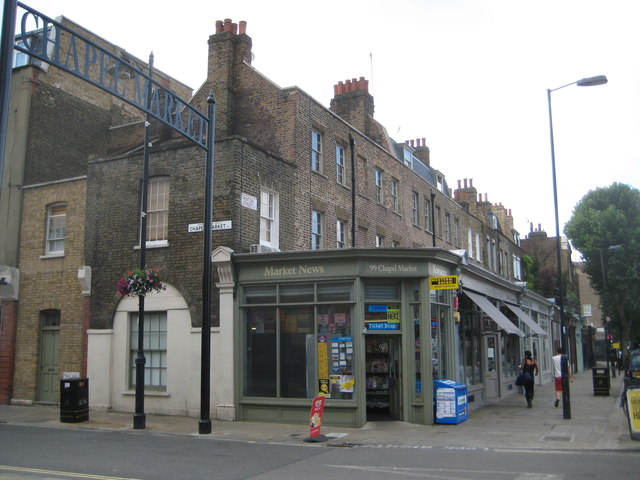Pentonville: Former Georgian fire engine house
Introduction
The photograph on this page of Pentonville: Former Georgian fire engine house by Nigel Cox as part of the Geograph project.
The Geograph project started in 2005 with the aim of publishing, organising and preserving representative images for every square kilometre of Great Britain, Ireland and the Isle of Man.
There are currently over 7.5m images from over 14,400 individuals and you can help contribute to the project by visiting https://www.geograph.org.uk

Image: © Nigel Cox Taken: 28 Jul 2013
This non-descript photograph taken on the corner of Chapel Market and Penton Street shows an extremely rare surviving example of a Georgian fire engine house, being the brickwork block with the infilled rendered archway on the left (99 Chapel Market). Dating from 1792 it is a Grade II Listed Building. Immediately behind it the terrace of houses (50-56 Penton Street) date from slightly earlier, in 1784, and form part of the first phase of the residential development of Pentonville, the large estate owned by Henry Penton, MP. Again this group form a Grade II Listed Building. The single storey shops to the right are late Victorian having been built out across the front gardens of the houses. Would they get planning permission today? These shops are not shown on the large scale Ordnance Survey map of 1874 but are present on the map of 1896, both of which show the road known today as Chapel Market as Chapel Street.

