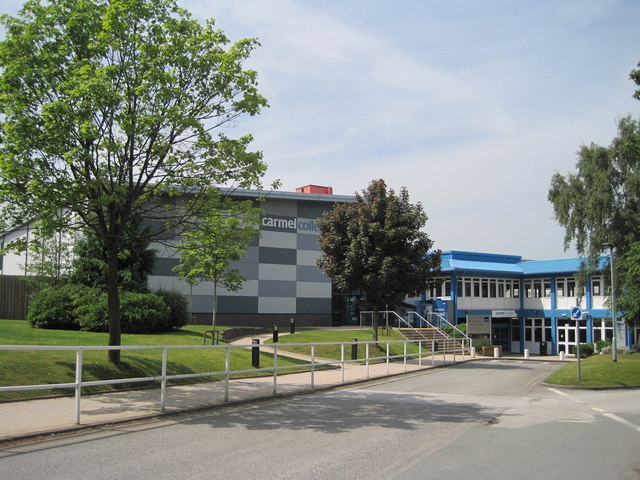Carmel College Mark II
Introduction
The photograph on this page of Carmel College Mark II by Sue Adair as part of the Geograph project.
The Geograph project started in 2005 with the aim of publishing, organising and preserving representative images for every square kilometre of Great Britain, Ireland and the Isle of Man.
There are currently over 7.5m images from over 14,400 individuals and you can help contribute to the project by visiting https://www.geograph.org.uk

Image: © Sue Adair Taken: 8 Jul 2013
An investment of 22 million pounds in 2009 has transformed Carmel College campus which now includes the Notre Dame Centre for Art & Design. The West Park building is the college’s main teaching block and the Dalton Building includes a theatre seating an audience of 200, dance studio, performance areas and ICT facilities. The landscaped grounds include sports fields and 2 all-weather sports training pitches. T

