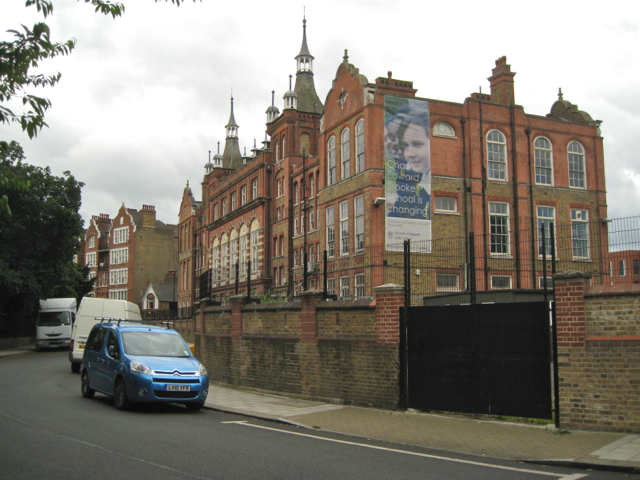Charles Edward Brooke School, Cormont Road
Introduction
The photograph on this page of Charles Edward Brooke School, Cormont Road by Robin Stott as part of the Geograph project.
The Geograph project started in 2005 with the aim of publishing, organising and preserving representative images for every square kilometre of Great Britain, Ireland and the Isle of Man.
There are currently over 7.5m images from over 14,400 individuals and you can help contribute to the project by visiting https://www.geograph.org.uk

Image: © Robin Stott Taken: 23 Jun 2013
The original building, built in 1897 for the London School Board, consisted of a 3-storey central block with a 6-storey tower on each side. It was extended in 1912. The girls' entrance was in front of the left-hand block (left), while the boys' was on the right-hand side (right). As neighbour to the First London General Hospital in St Gabriel's College during the First World War, Cormont Secondary School was prepared for convalescent cases, but the building had no bathrooms and these had to be added. The 3-storey building housed 100 beds on each floor. After the war the Cormont Secondary School became the Kennington Boys School, an annexe of the Kennington Secondary School. Today, the building is Grade II listed and is the Charles Edward Brooke Girls' School, administered by the Church of England. Information from Lost Hospitals of London http://www.ezitis.myzen.co.uk/firstlondon.html I am uncertain as to the present status of the school. In the distance on the left are Dover House flats Image and in between them and the school is the School-keeper's house Image

