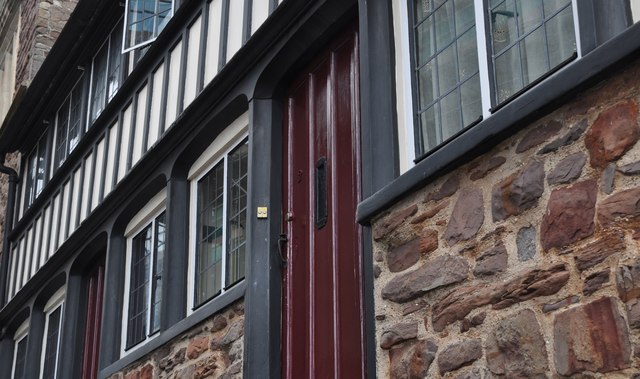Tiverton : Slee's Almshouses
Introduction
The photograph on this page of Tiverton : Slee's Almshouses by Lewis Clarke as part of the Geograph project.
The Geograph project started in 2005 with the aim of publishing, organising and preserving representative images for every square kilometre of Great Britain, Ireland and the Isle of Man.
There are currently over 7.5m images from over 14,400 individuals and you can help contribute to the project by visiting https://www.geograph.org.uk

Image: © Lewis Clarke Taken: 31 May 2013
Almshouses founded in 1610 by George Slee for six single women. Probably renovated c1840s, C20 renovations. Stone rubble and timber; slate roof gabled at the right end; end stack with brick shaft. 2 storeys. Asymmetrical 6-window front. 2 segmental headed doorways on the front have probably renewed plank and cover strip front doors. Pairs of segmental-headed windows between the doors and at the outer ends of the front are glazed with 2-light casements with square leaded panes. A projection at the right end also has a plank and cover strip front door. The gallery frontal (renewed) is timber with plain sunk panels and glazed above with eight continuous 2-light windows with Tudor arched heads with square leaded panes and flat-faced mullions with roll-mouldings. In 1842 and 1847 the almshouses were described as in a dilapidated state. A chest tomb to George Slee survives in the parish church of St Peter between the chancel and the north chancel chapel.

