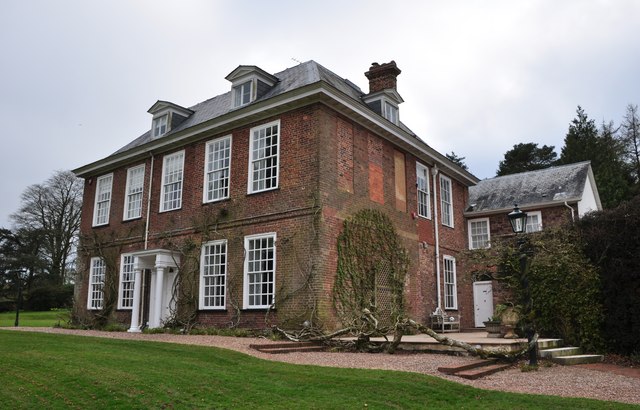Mid Devon : Hensleigh House
Introduction
The photograph on this page of Mid Devon : Hensleigh House by Lewis Clarke as part of the Geograph project.
The Geograph project started in 2005 with the aim of publishing, organising and preserving representative images for every square kilometre of Great Britain, Ireland and the Isle of Man.
There are currently over 7.5m images from over 14,400 individuals and you can help contribute to the project by visiting https://www.geograph.org.uk

Image: © Lewis Clarke Taken: 23 Apr 2013
Small country house. c1700 with possible earlier core. Brick laid to Flemish bond; dry slate hipped roofs over modillion cornices; some pedimented roof dormers; brick stacks with moulded and dentilled cornices. Double-depth plan plus service wing at rear projecting rear and right of right-hand corner; some parts to rear demolished 1960s. EXTERIOR: 2 storeys plus attic; symmetrical 5-window front. Original 24-pane hornless sashes with thick glazing bars, all the windows set flush with wall surface; blind windows to 2nd from left bay. Central doorway (restored after removal of Victorian alterations) has original spoked fanlight over 6-panel door; distyle Tuscan wooden porch. Left-hand return is 6-window range garden front with alternate blind windows; original sashes over mostly rebuilt early C19 canted bays to 2nd and 4th bays. Right-hand return is 6-window range over basement with most openings blind; tall stair window to 4th from left bay; original sashes to bay right of this. Rear is blind except for 12-pane sash right of centre. Service wing is 2-window range to front and has 12-pane sashes and patterned overlight over panelled door on the left. Garden front of wing has 3-bay opening with Tuscan columns.

