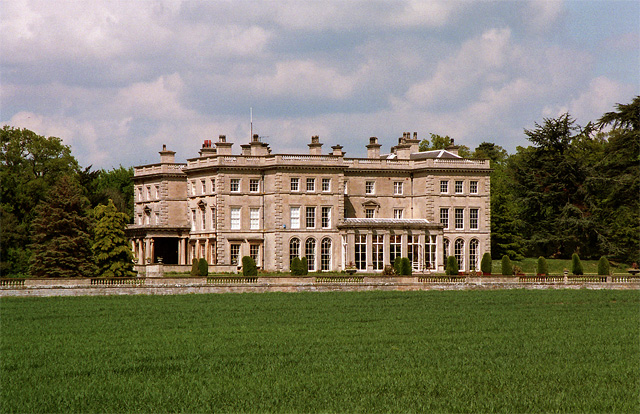Prestwold Hall, Prestwold
Introduction
The photograph on this page of Prestwold Hall, Prestwold by Stephen Richards as part of the Geograph project.
The Geograph project started in 2005 with the aim of publishing, organising and preserving representative images for every square kilometre of Great Britain, Ireland and the Isle of Man.
There are currently over 7.5m images from over 14,400 individuals and you can help contribute to the project by visiting https://www.geograph.org.uk

Image: © Stephen Richards Taken: 7 May 2003
One of the county's larger houses, originally built c1760, but from the outside now all the (uncharacteristically restrained) work of William Burn, 1842, for C.W. Packe. The two facades visible here are faced in Ancaster stone. Grade I listed. The wall in front is also by Burn. Grade II listed. Burn (1789-1870), a pupil of Robert Smirke, established himself in his Scottish homeland before doing the same in England. He was a phenomenally prolific designer of country houses, sought after by the wealthy largely because he was very adroit at planning homes to accommodate the increasing complexity of Victorian country house living - vast numbers of very specialised servants requiring specialist rooms and more segregation of the sexes (e.g. billiard rooms). In his Biographical Dictionary of British Architects, Howard Colvin states that by 1840 Burn "had already designed or altered ninety country houses, besides thirty churches and twenty-five public buildings", and he was to be in practice for almost another thirty years. He was competent across the gamut of architectural styles, but the results were rarely very exciting.
Image Location







